Aster
Shantigram, Ahmedabad•Price starting @ ₹ 78 Lakh *# (all incl.)
Aster: Premium 2 BHK Apartments
Amenities
The Home That Inspires You to #LIVEMORE
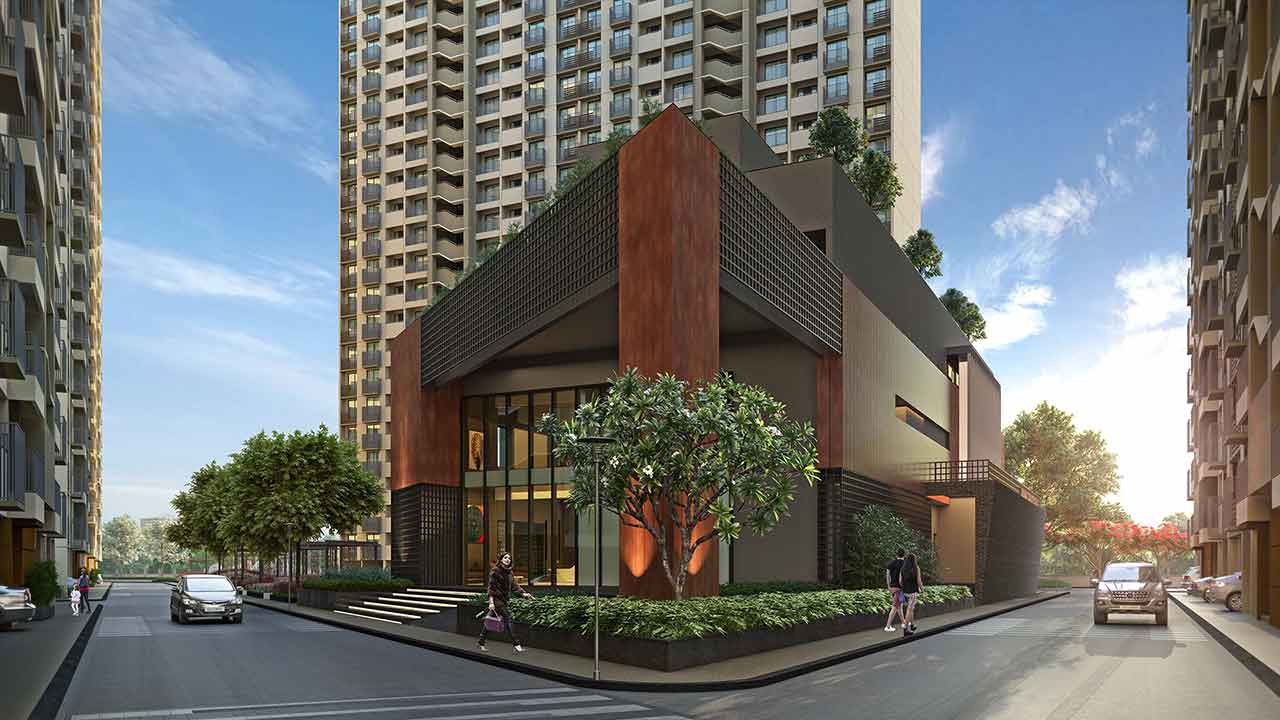 Artistic Impression
Artistic ImpressionThe 19,000+ Sq.Ft. multi-storeyed clubhouse takes socialising to the next level. Comprising numerous amenities, it gives you several options to look forward to.
 Artistic Impression
Artistic ImpressionAlmost 70% of open space in the project promises beautifully landscaped gardens with various plants and trees that pave the way for environmental friendly surroundings.
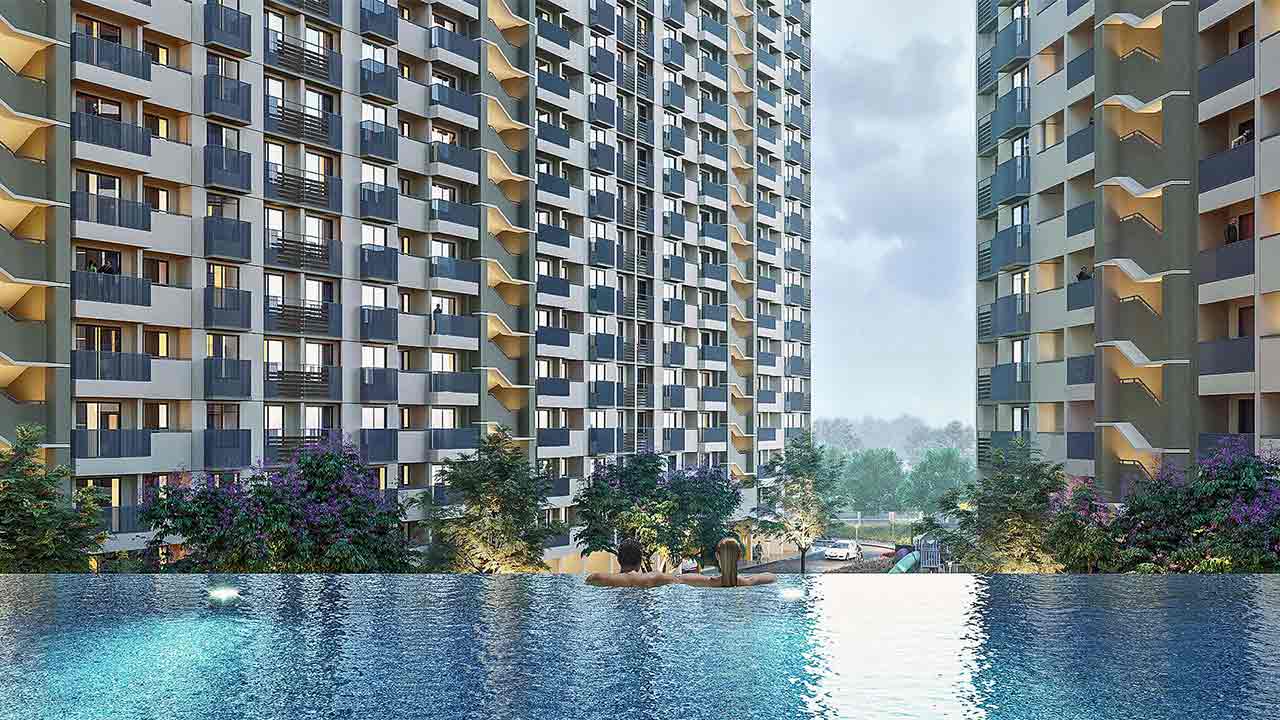 Artistic Impression
Artistic ImpressionSwimming across the swimming pool with a vanishing edge and staring at the landscape will rejuvenate you every time.
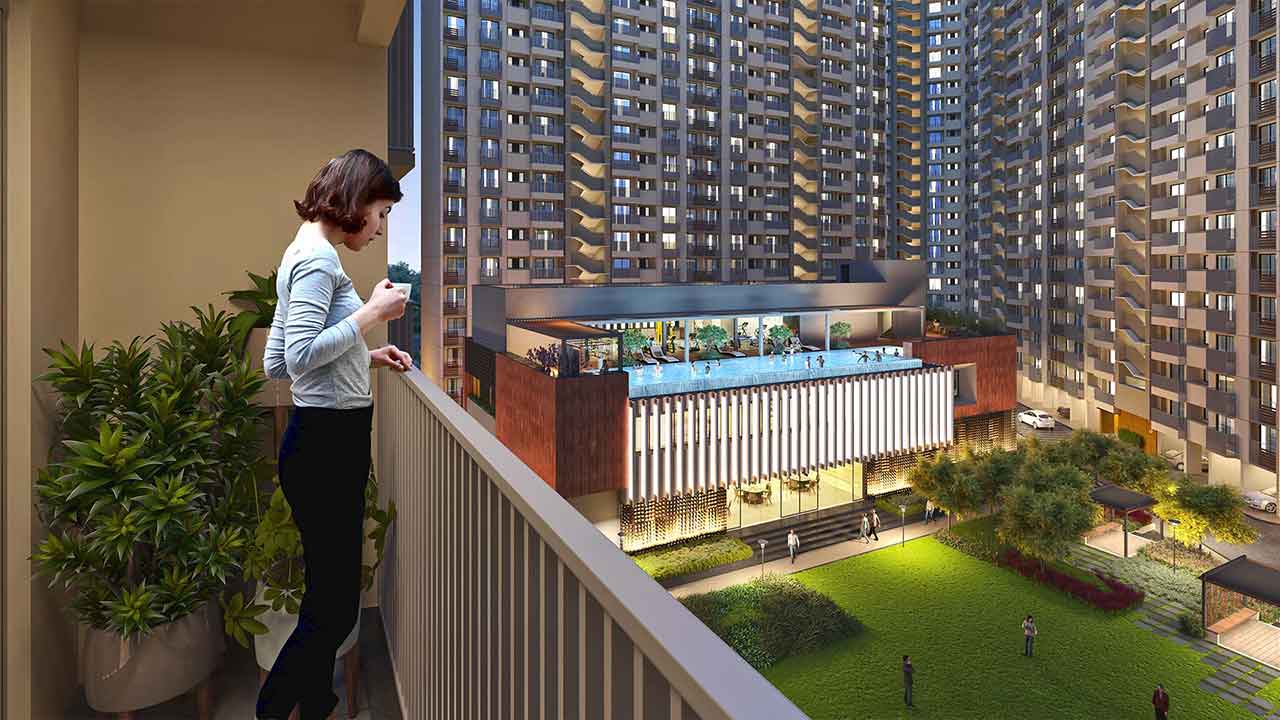 Artistic Impression
Artistic ImpressionEveryone dreams of a home with a balcony which gives them openness and fresh air.
Master Layout
Typical Floor Plan
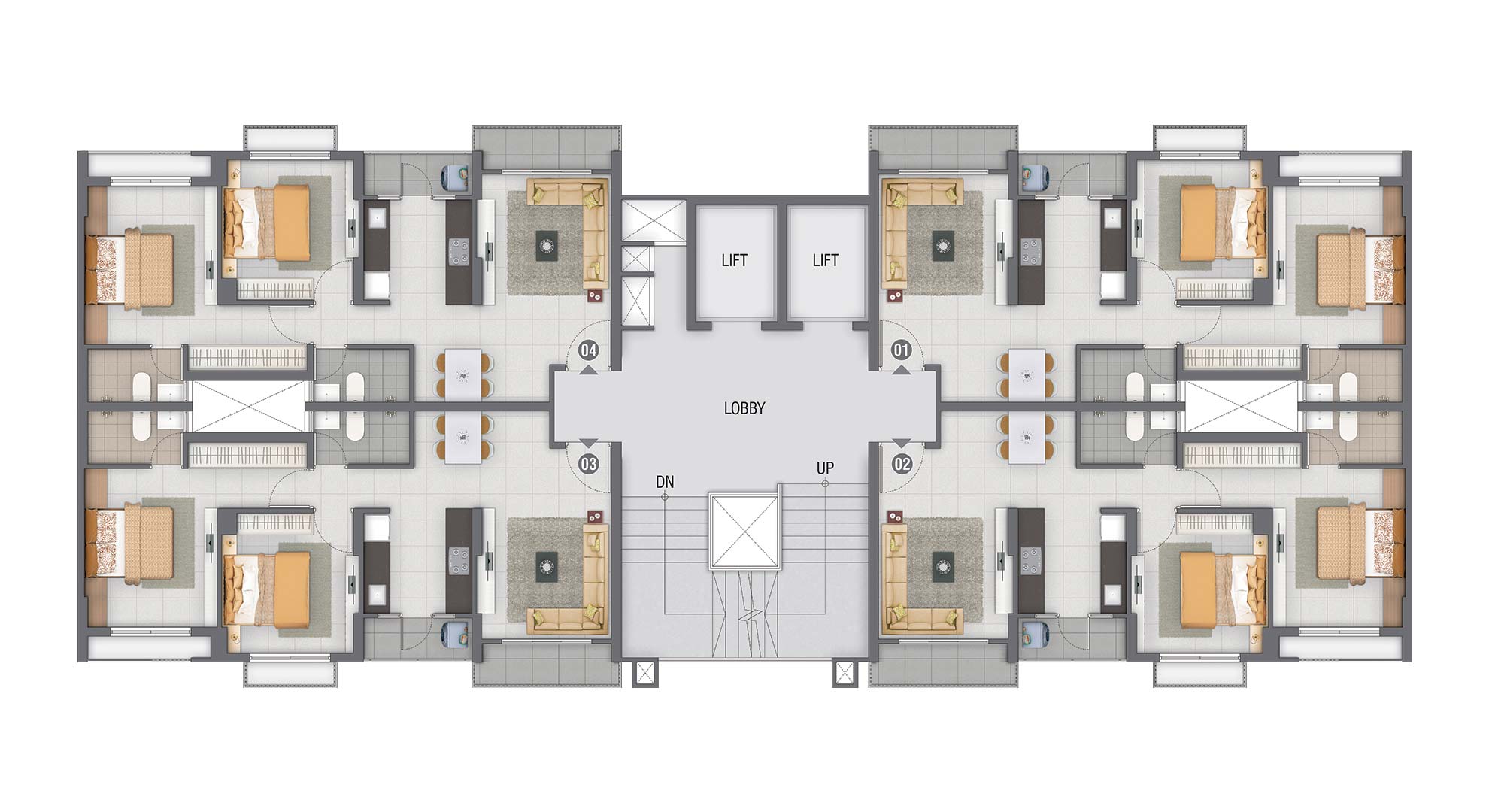
Typical Unit Plans
Location
Contact Us
Shantigram, Nr. Vaishnodevi Circle, S.G Highway,
Ahmedabad,
Gujarat - 382421, India
EMI Calculator
Your Monthly Home EMI
₹0Interest Amount
Interest
₹0Principal Amount
Principal
₹80,00,000Total Payable Amount
Total Payable
₹0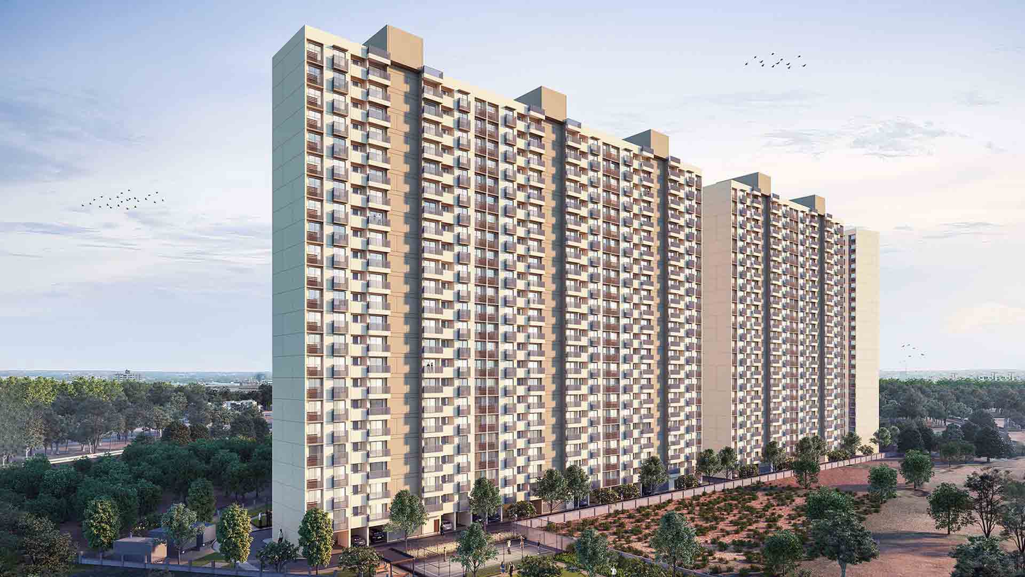
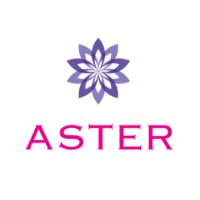
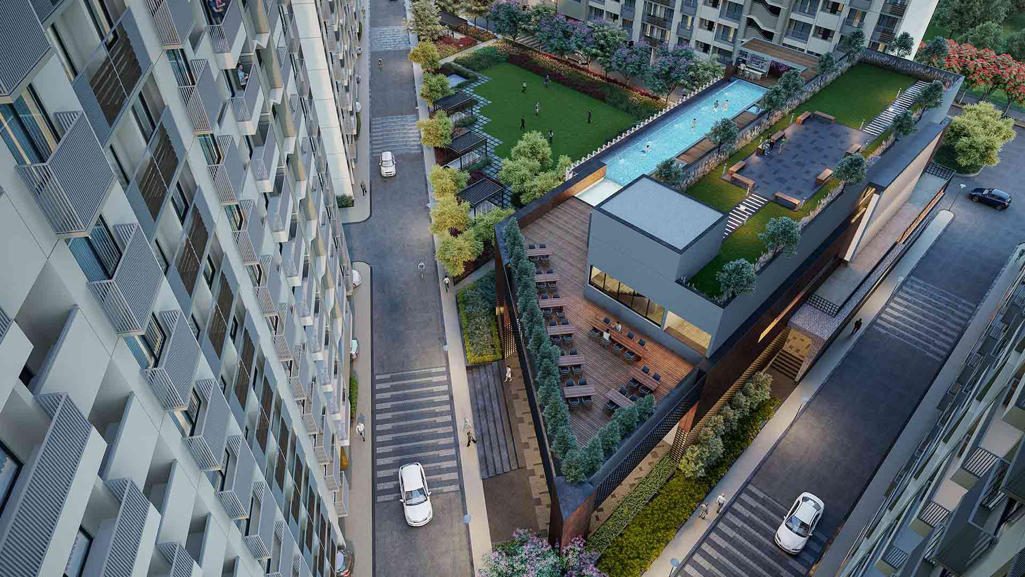
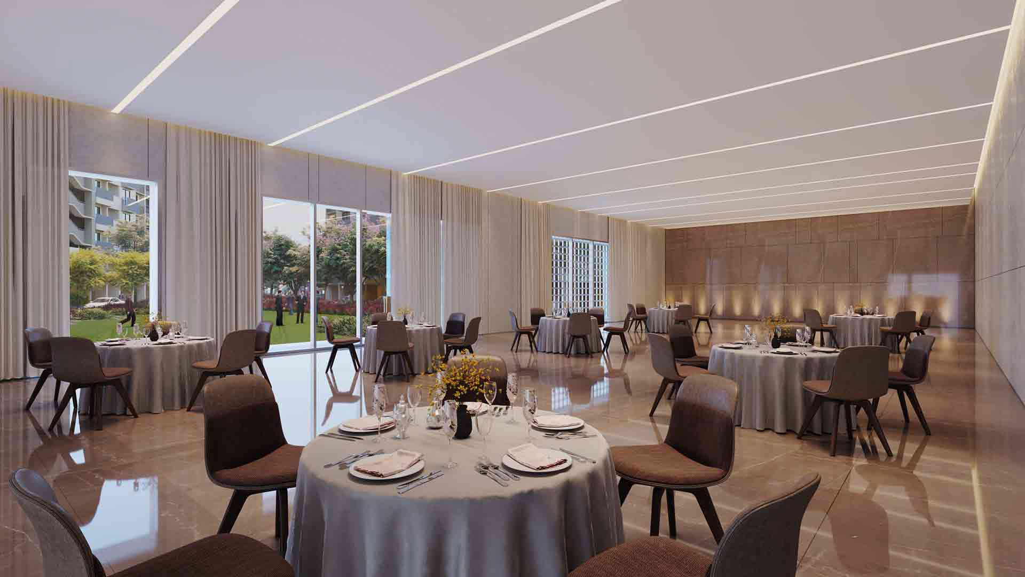

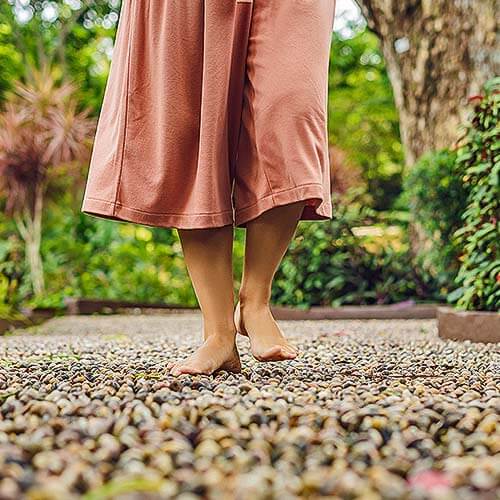
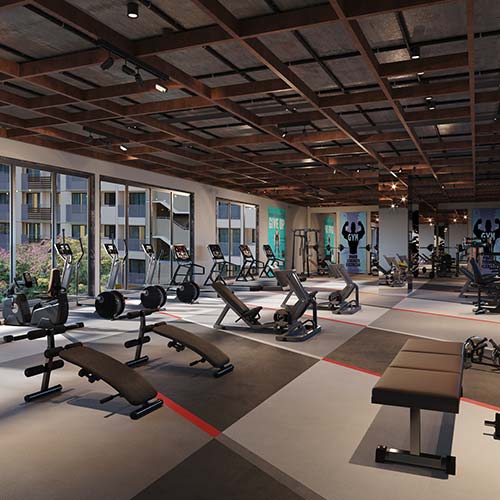
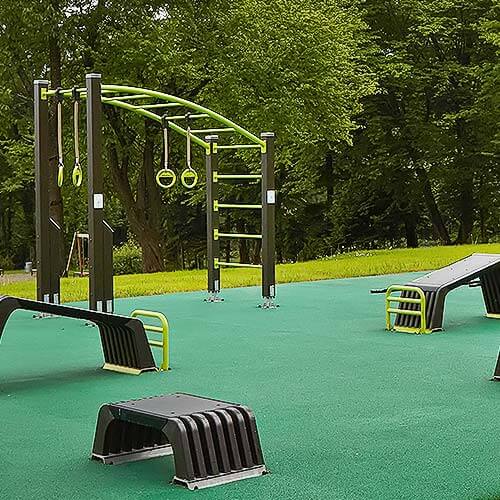
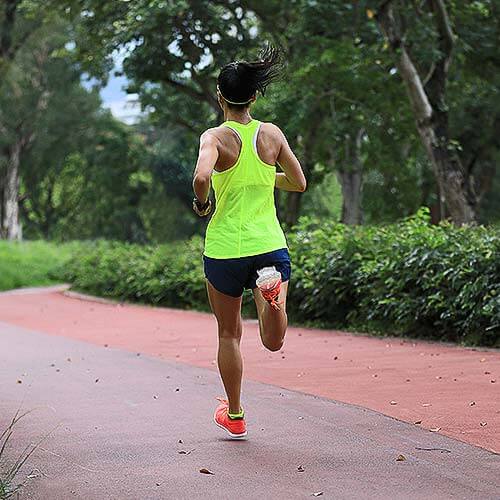
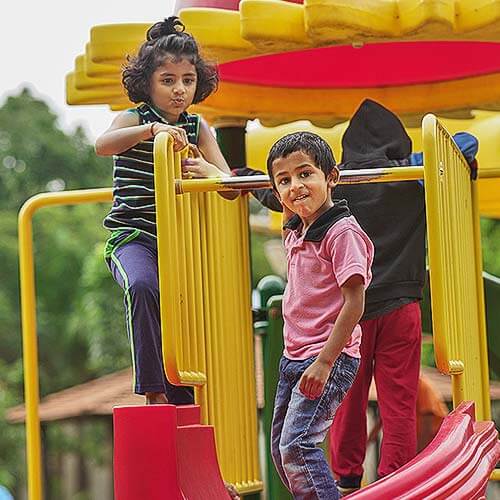
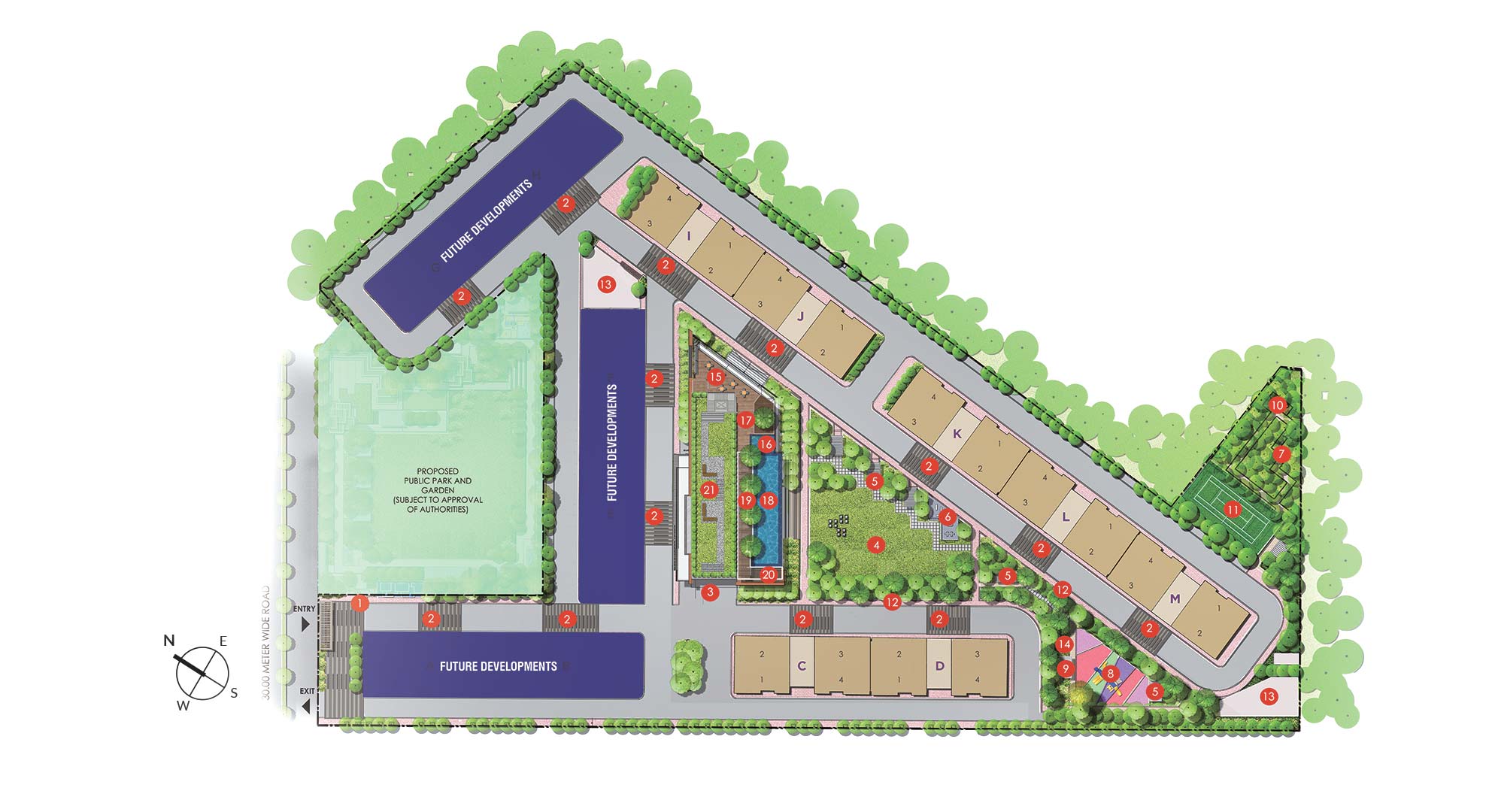
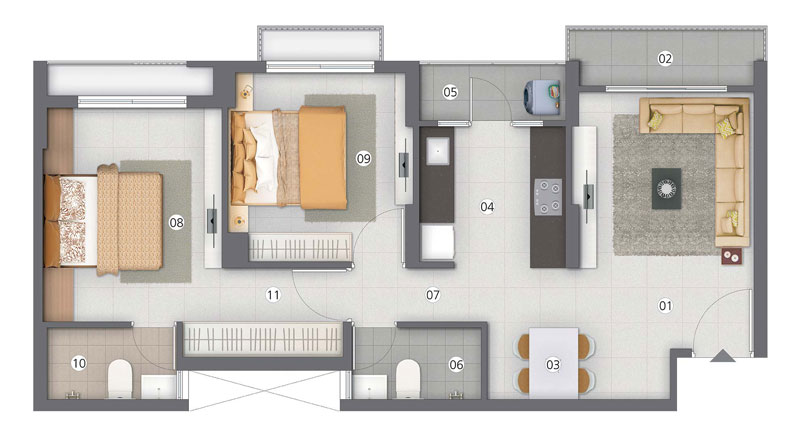
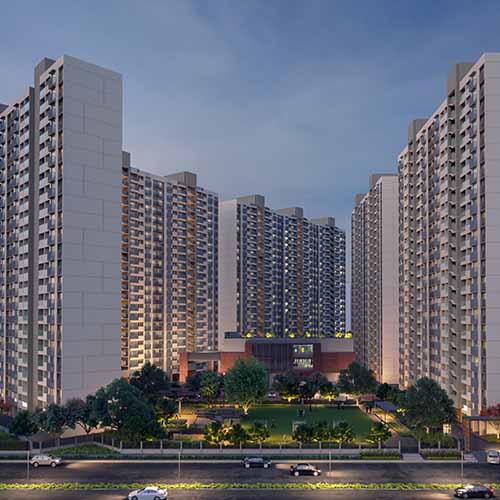

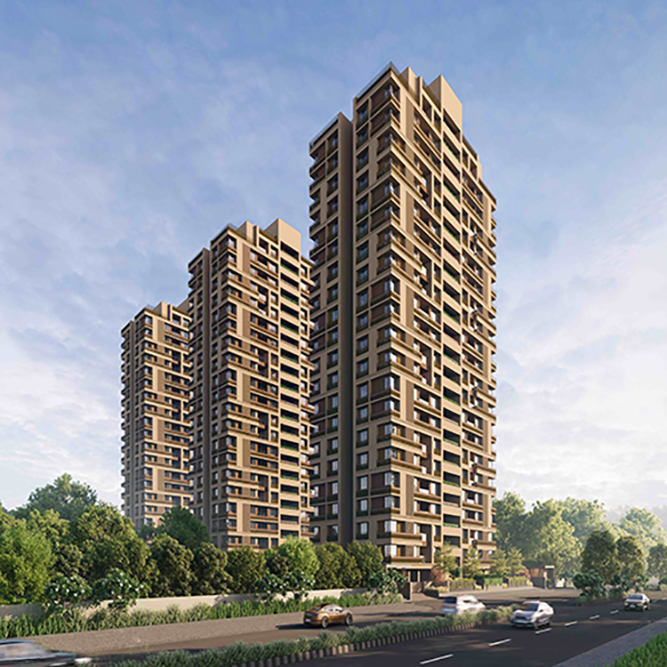


.ashx)