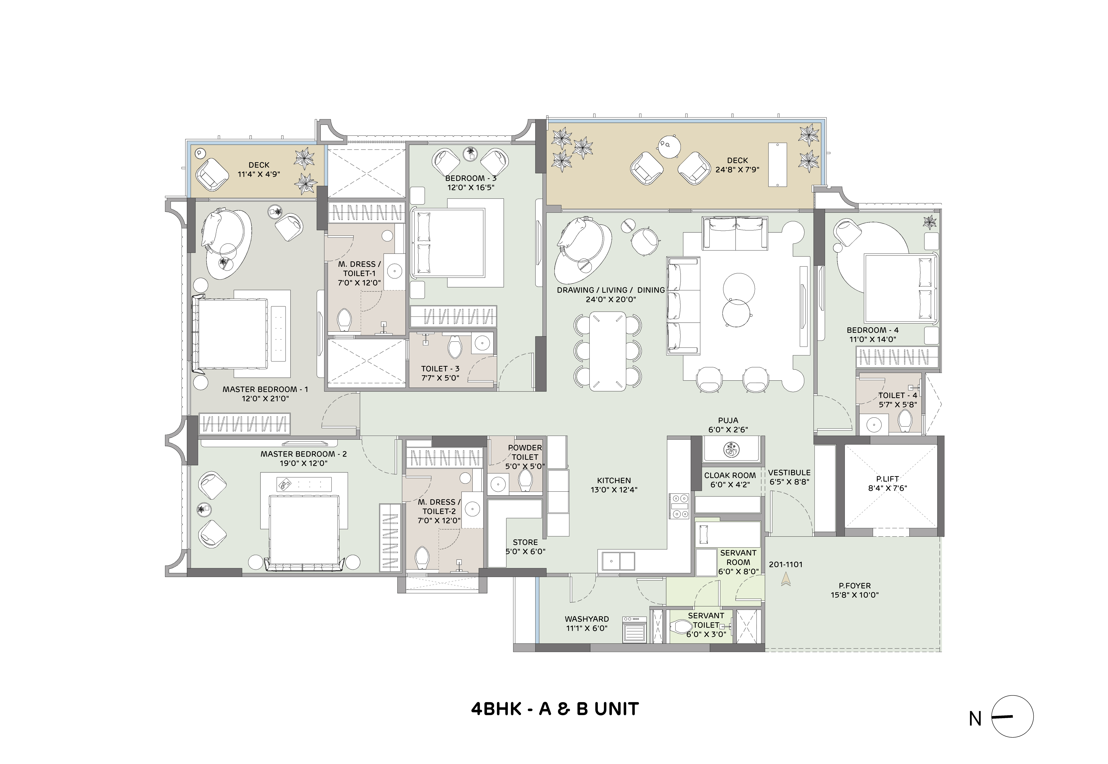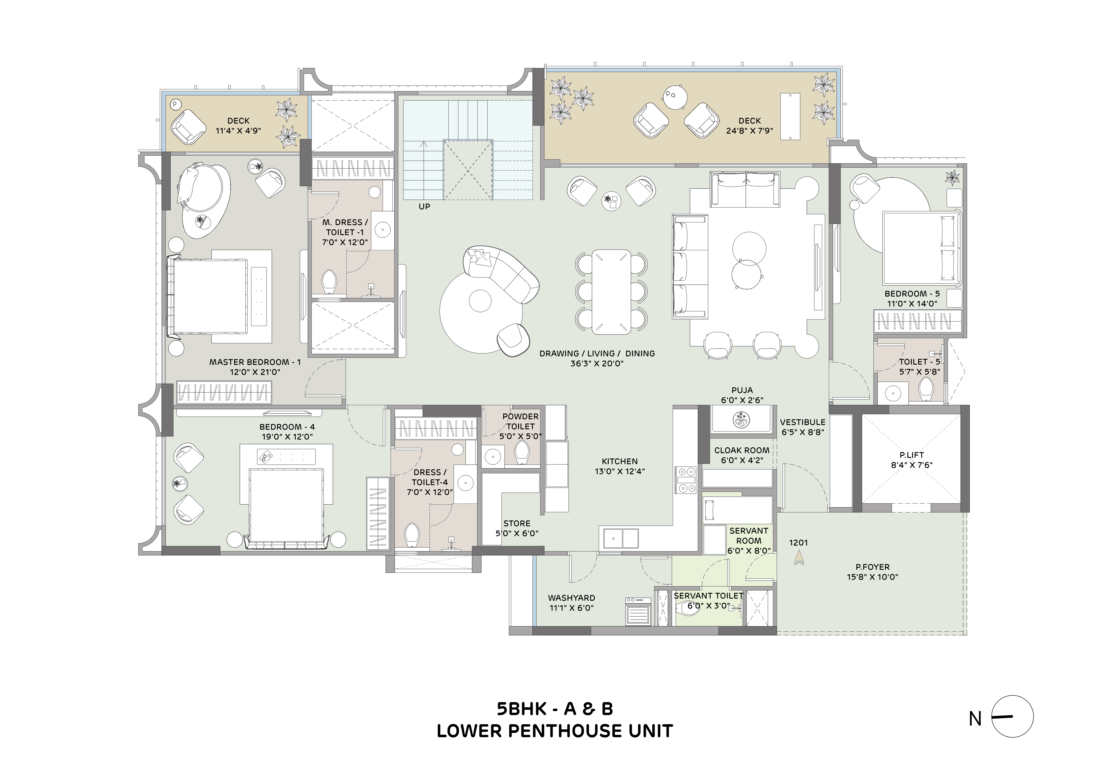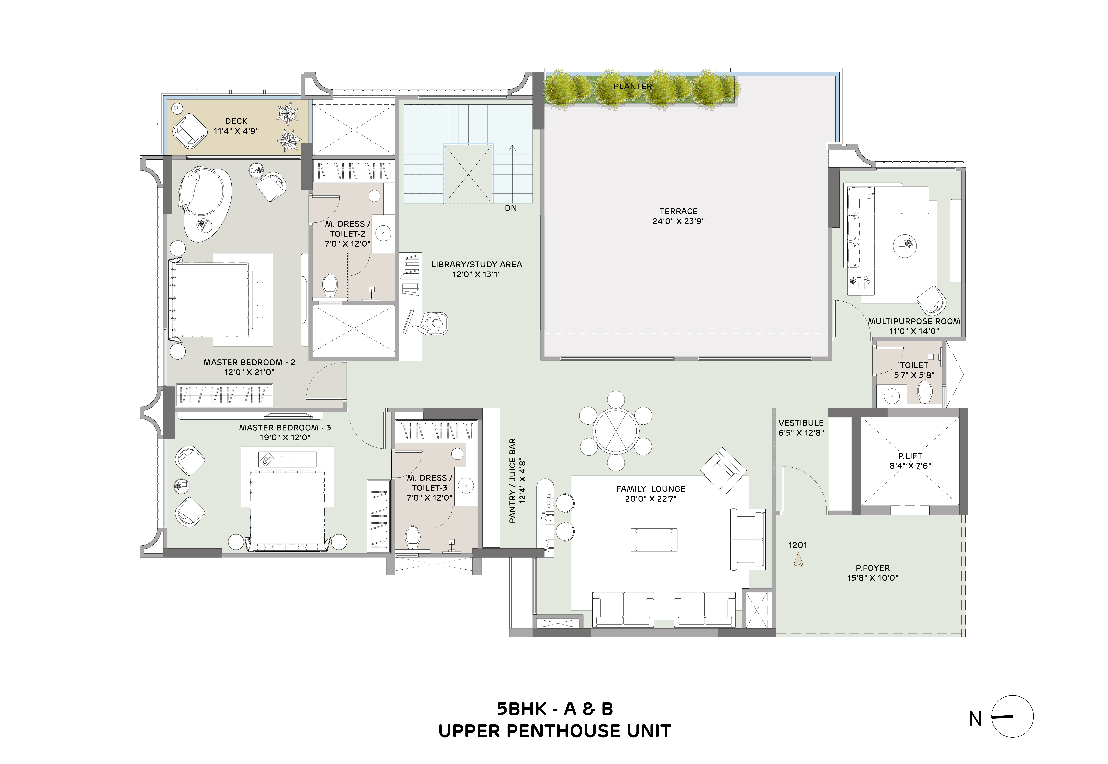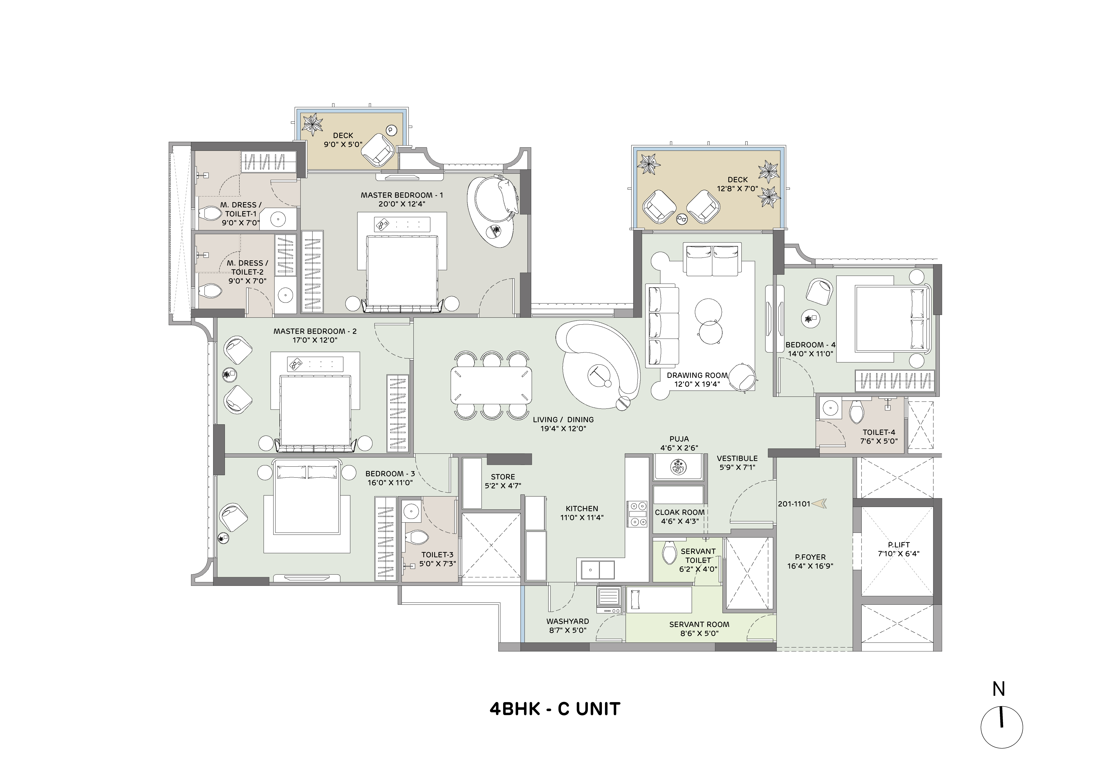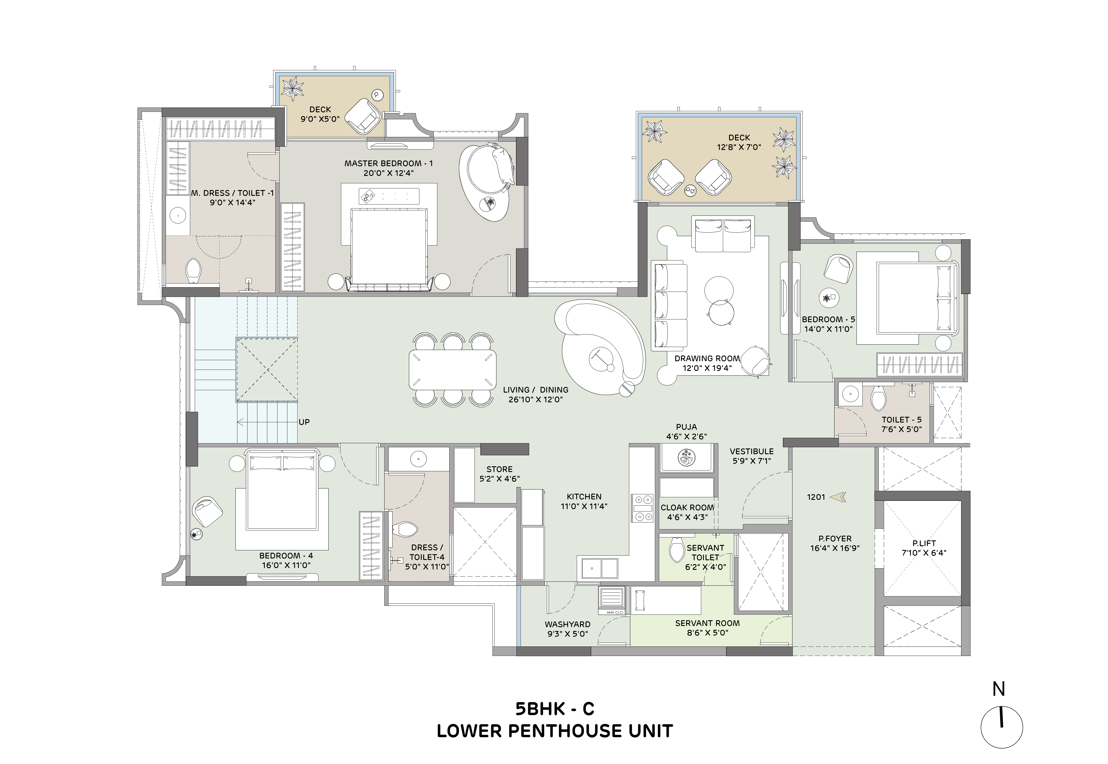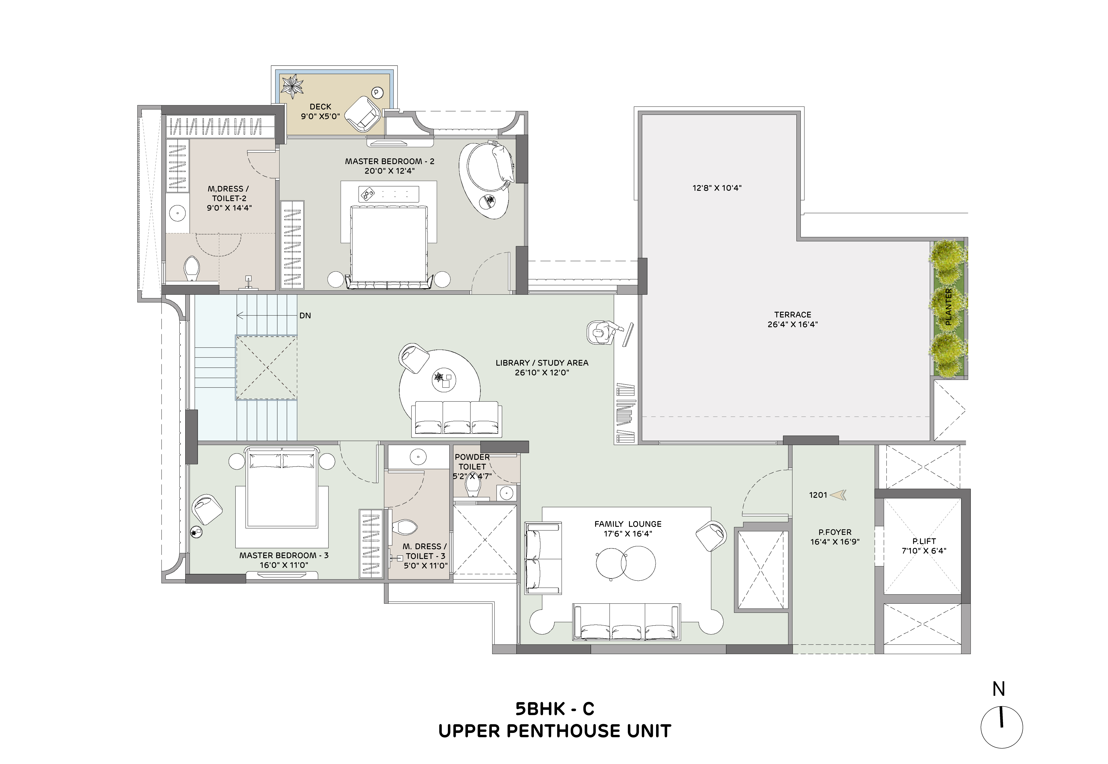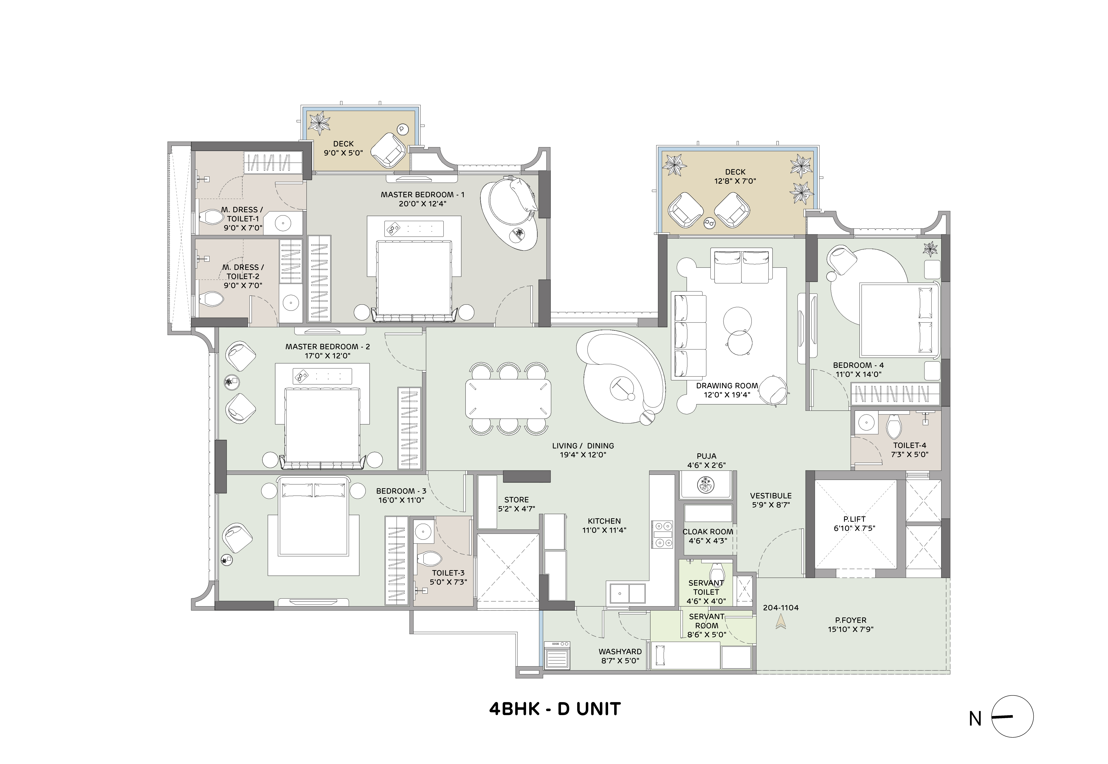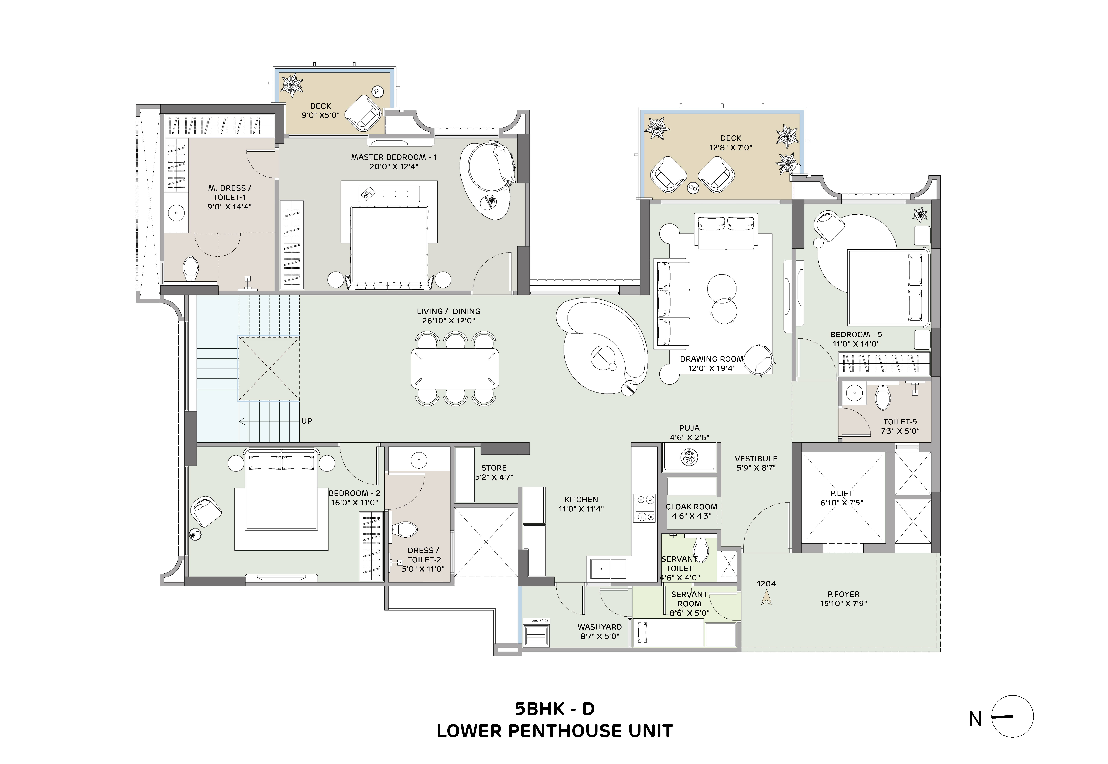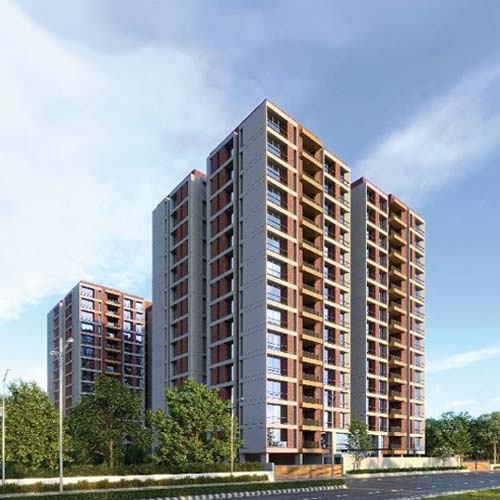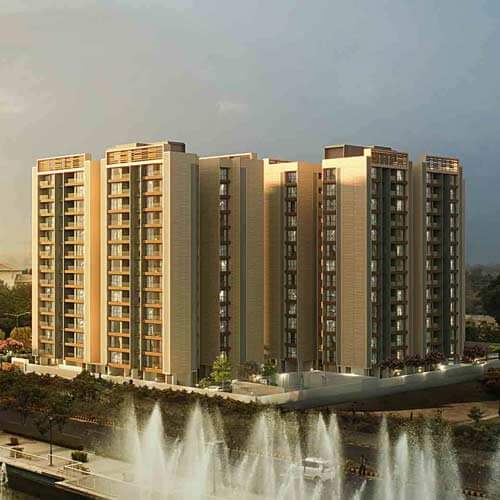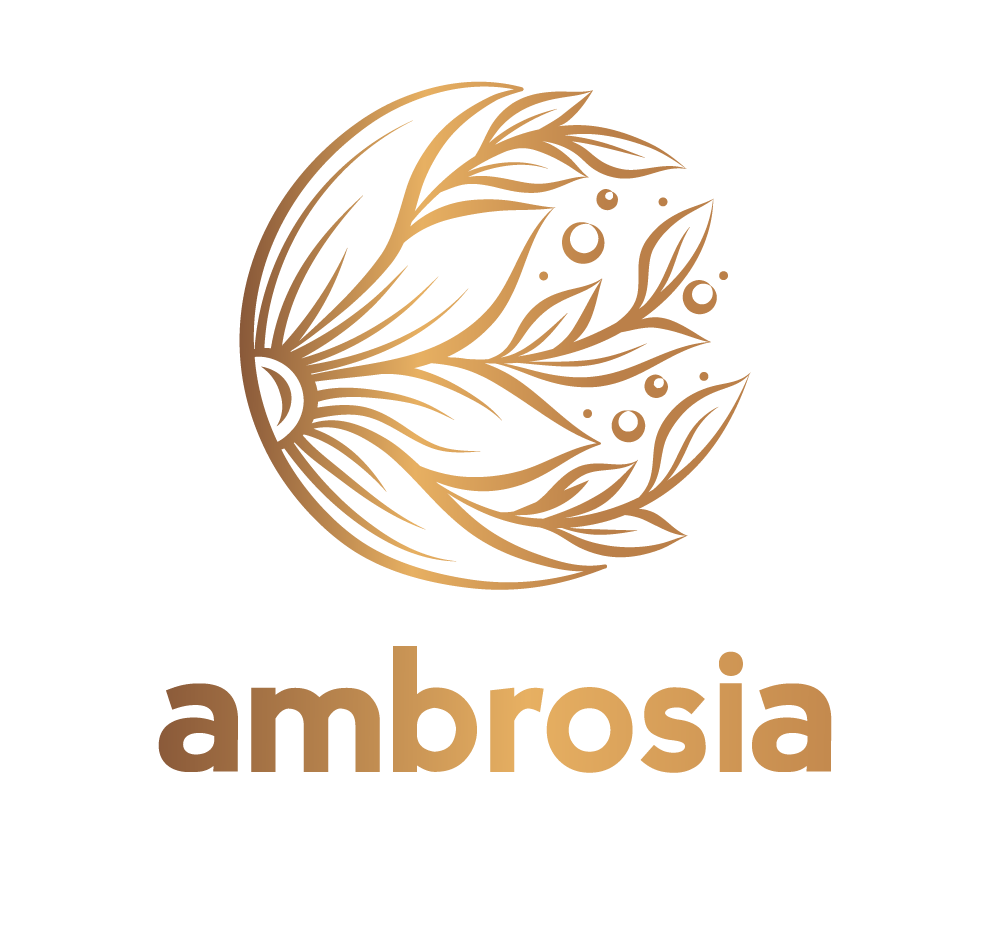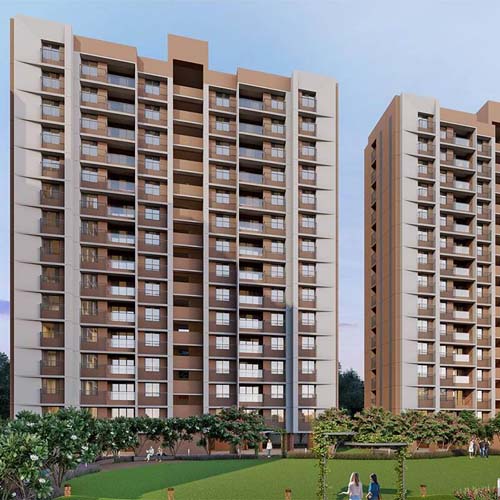Amaris
Jagatpur, Ahmedabad•Price starting @ 2.58 Cr. *# (all incl.)
Amaris – 4 & 5 BHK Residences
Set amidst expansive green spaces and thoughtfully designed infrastructure, Amaris ensures a peaceful retreat without compromising on urban convenience.... Read more
Amaris - Amenities
Amaris- Highlights
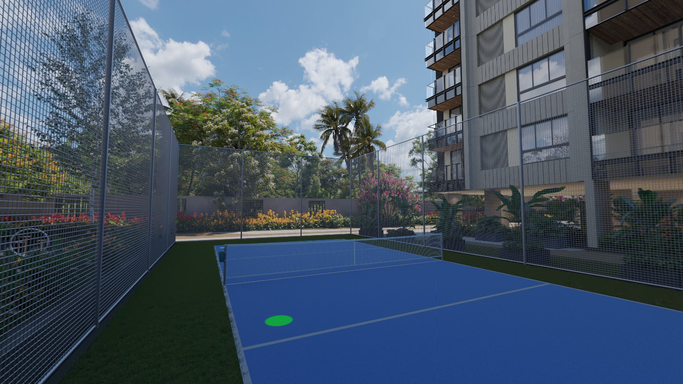 Artistic Impression
Artistic ImpressionServe up fun and fitness on a dedicated pickleball court designed for fast-paced play. Perfect for socialising and staying active with one of the world’s fastest-growing sports.
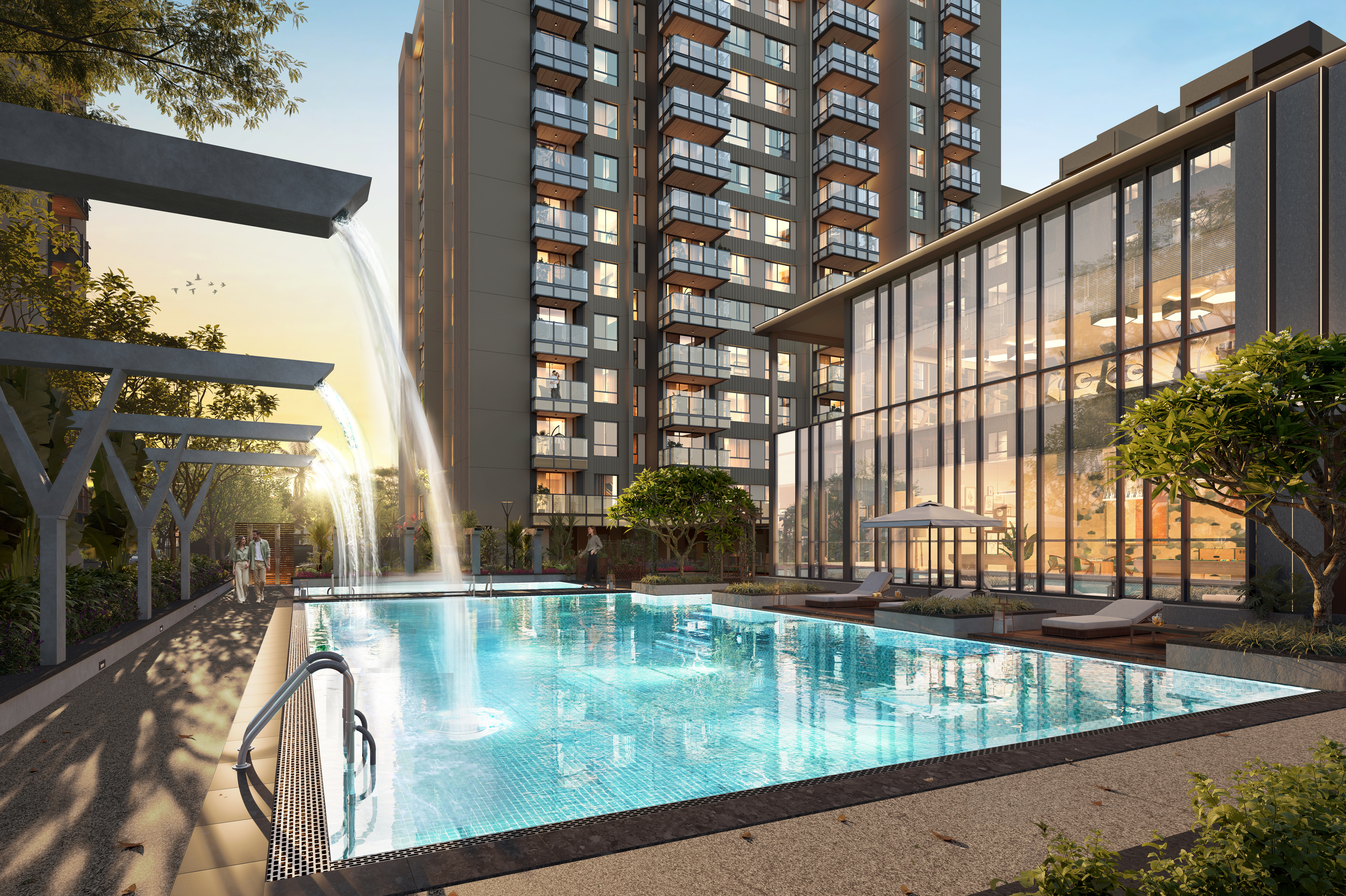 Artistic Impression
Artistic ImpressionTake a refreshing dip in the exclusive swimming pool, complete with a pool deck, kids' pool, outdoor shower, and a feature wall with spout. Perfect for relaxation and leisure, it offers a serene escape for all age groups within the community.
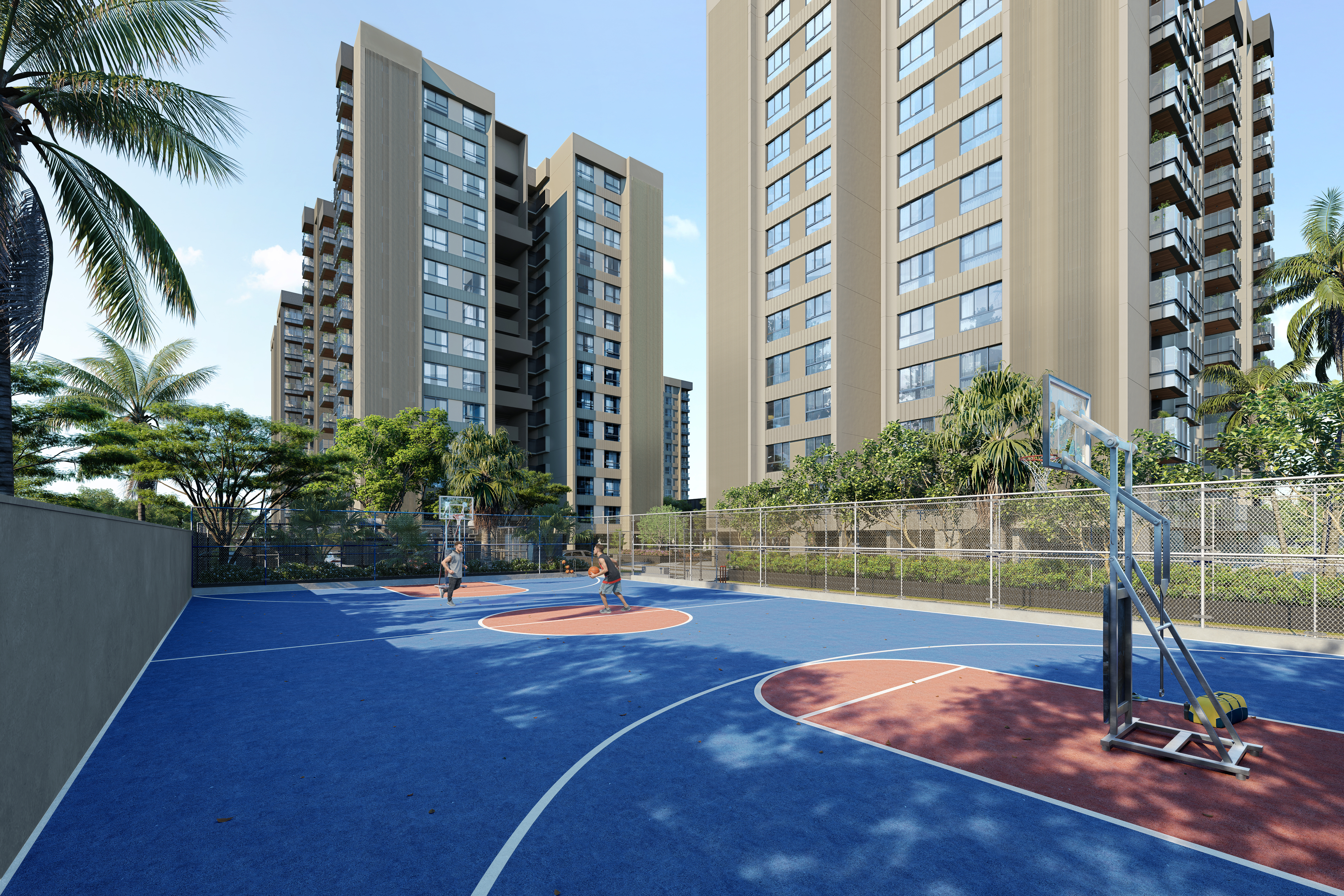 Artistic Impression
Artistic ImpressionA versatile court built for basketball, lawn tennis, and more - all in one space. Enjoy dynamic play options that cater to every sporting mood.
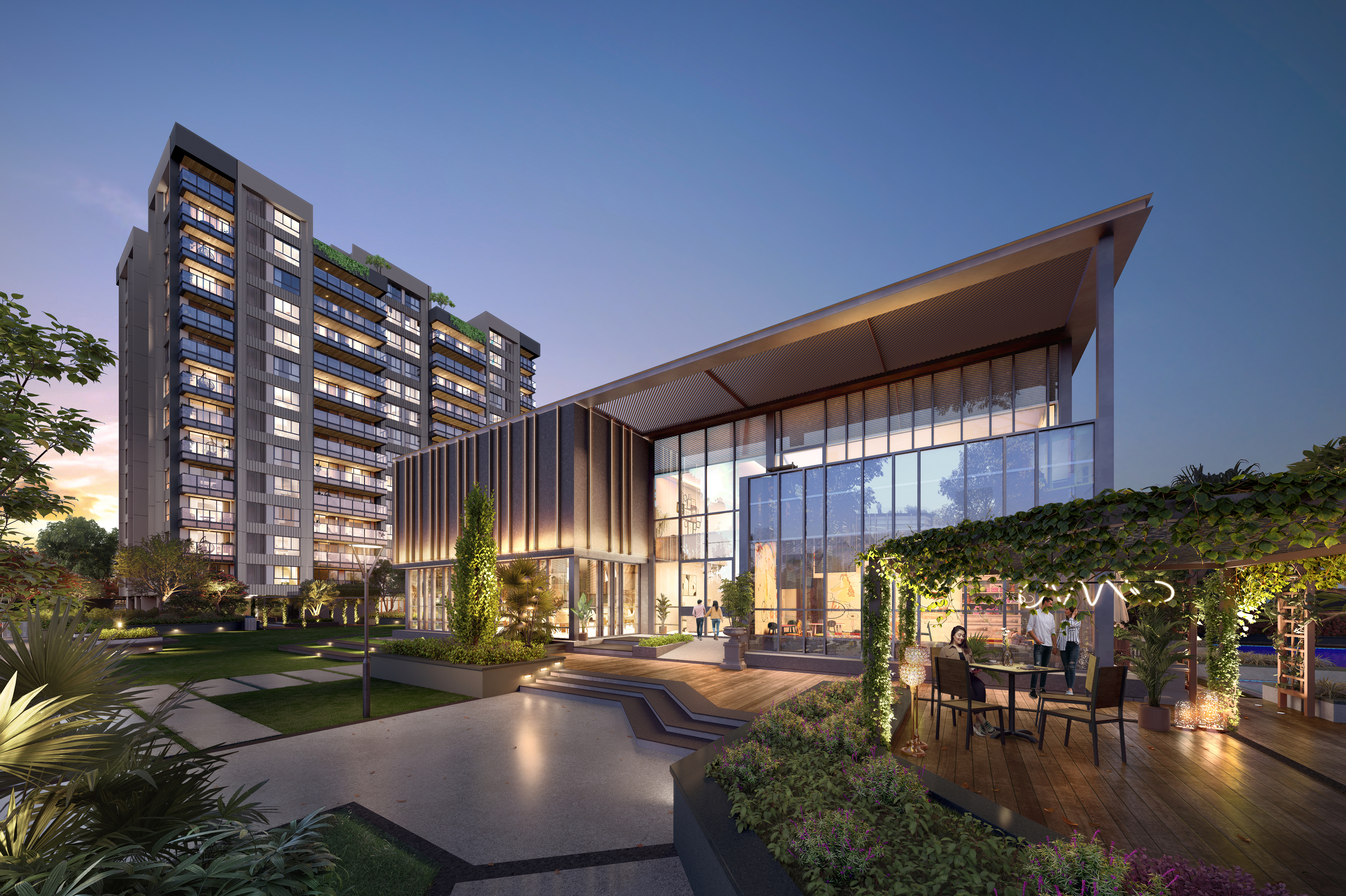 Artistic Impression
Artistic ImpressionStep into elegance with a double-height entrance leading to a welcoming reception, banquet hall, and fully equipped kitchen. Designed for comfort and convenience, it also includes a toilet and a dedicated toddlers’ play area for family-friendly gatherings.
Amaris- Master Layout
Typical Floor Plan
Typical Unit Plans
Amaris - Location
Contact Us
Amaris
Near Jaguar Land Rover Showroom, off. SG Highway.
Ahmedabad,
Gujarat - 382481, India
Similar Projects
Frequently Asked Questions
Looking for dream spaces, not sure where to start?
Leave us a query and our representative will get back to you.
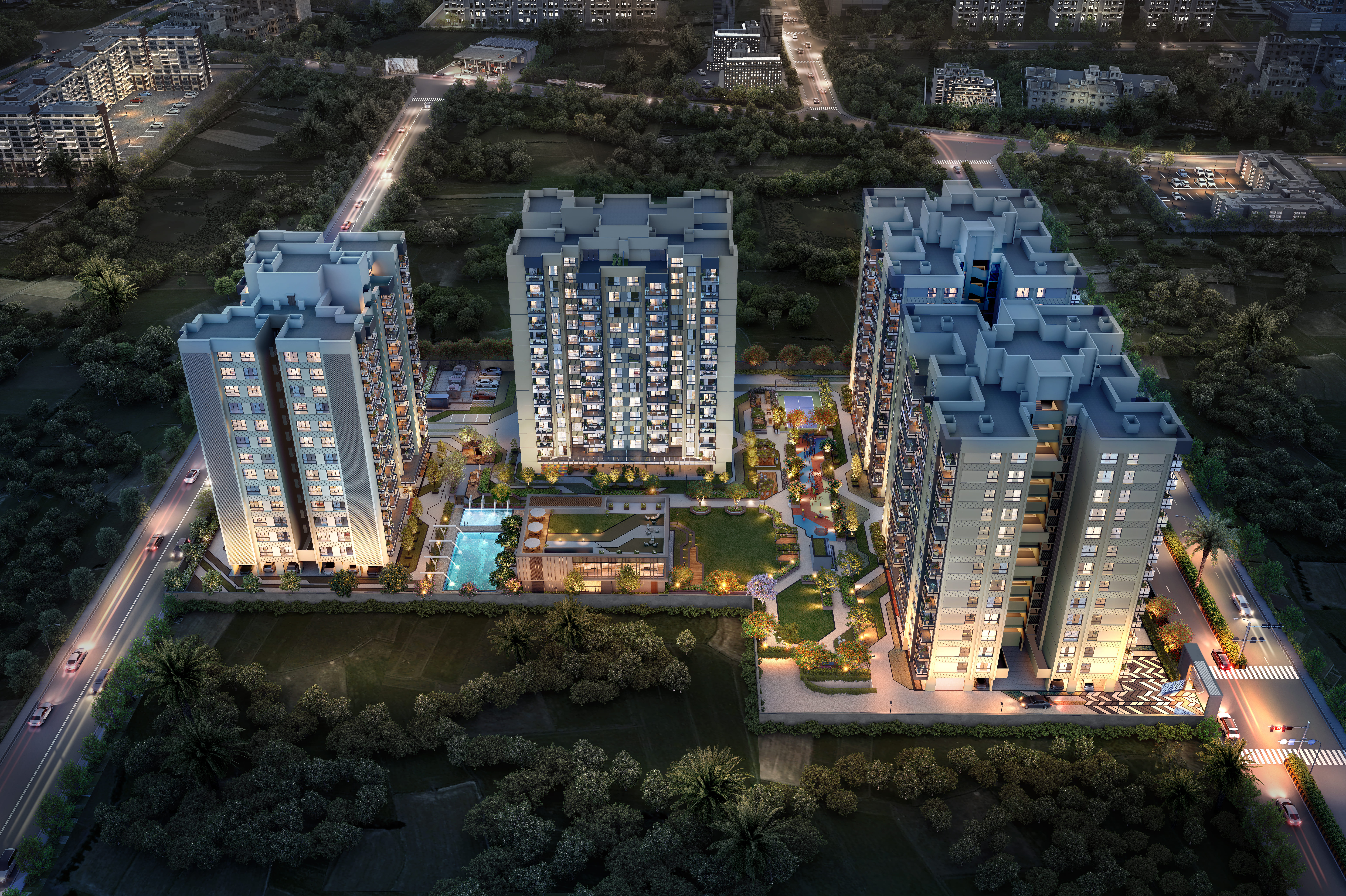

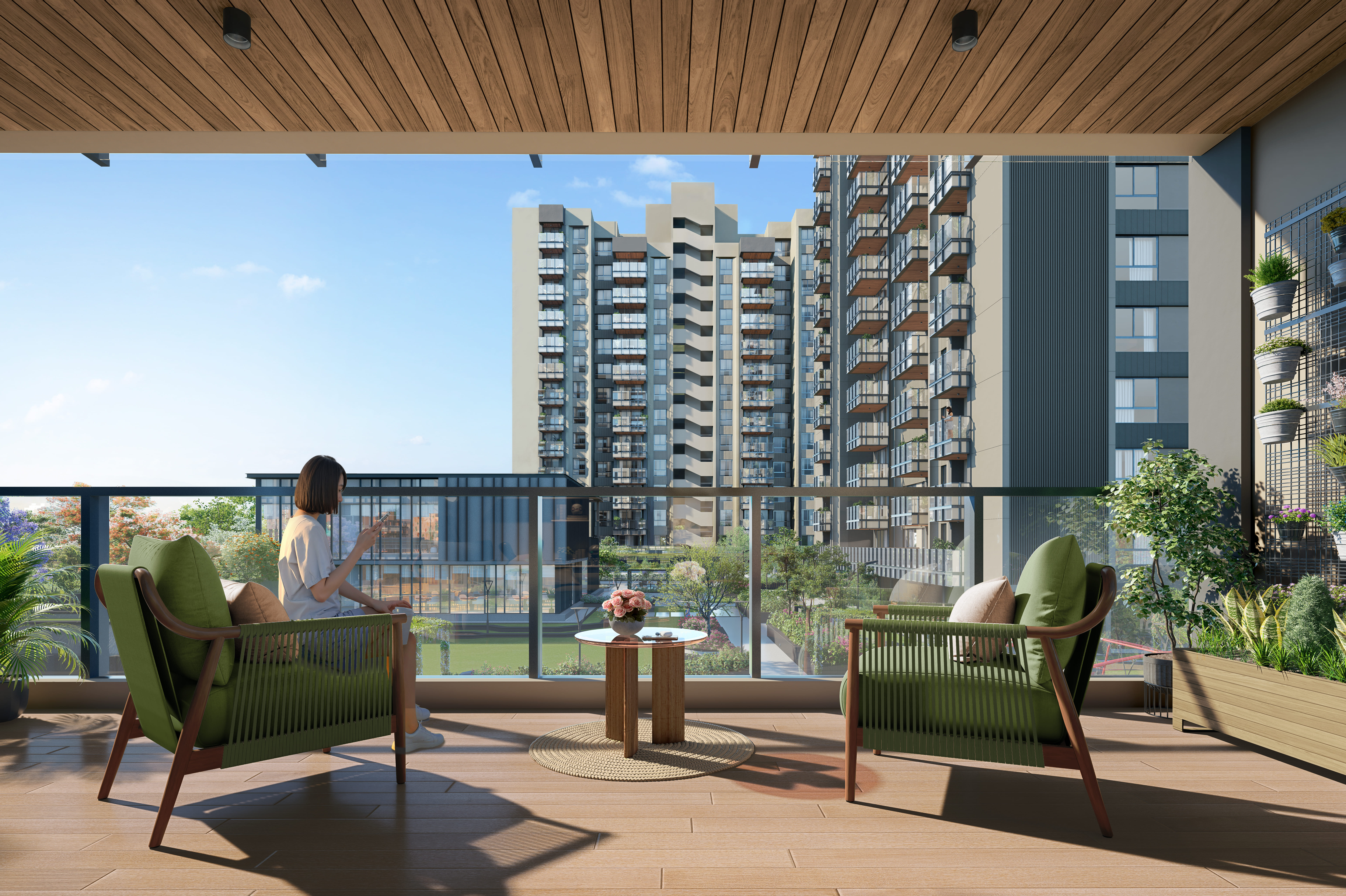
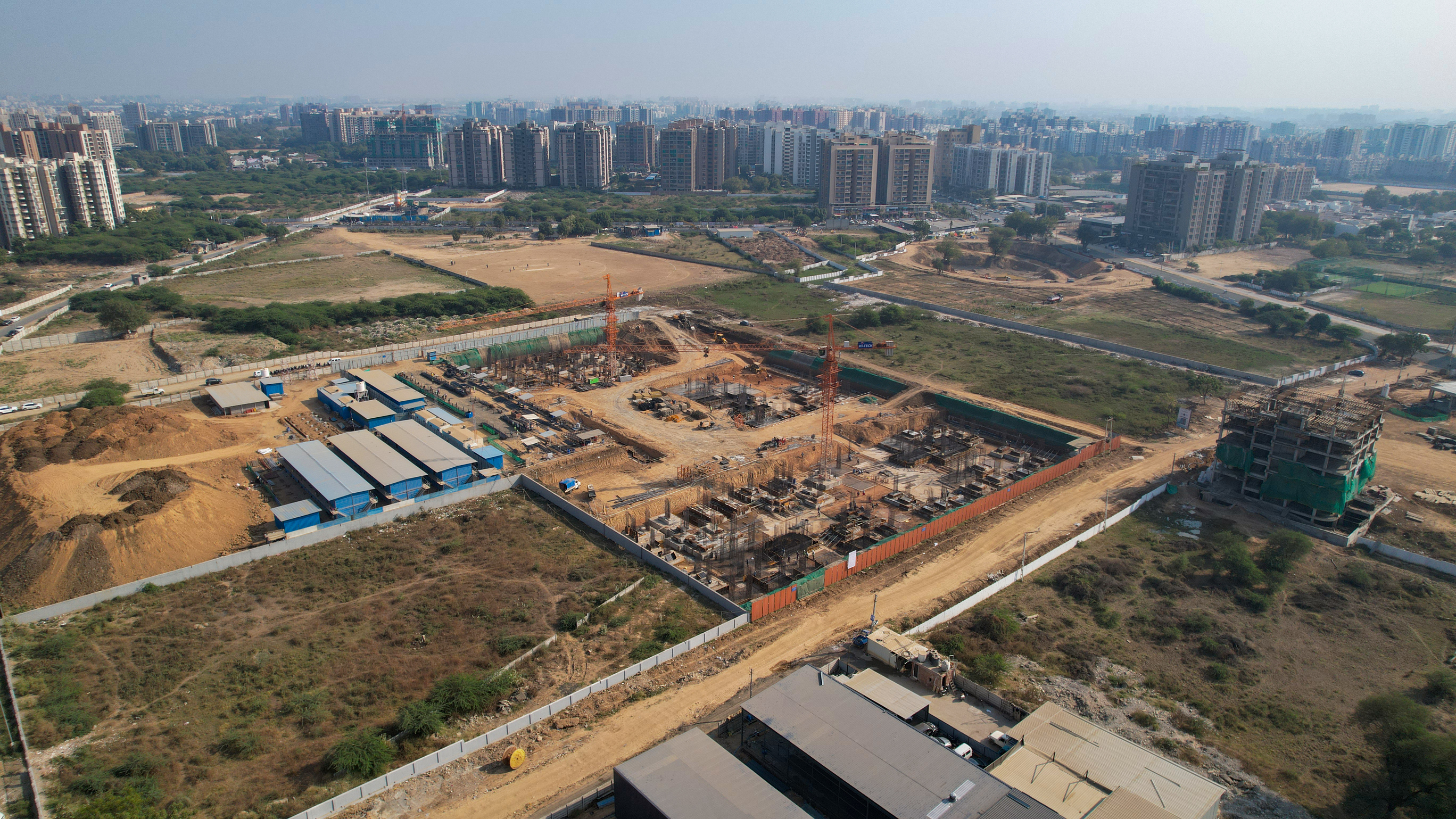
/bbq-area.ashx)
/board-games.ashx)
/calisthenics-exercise.ashx)
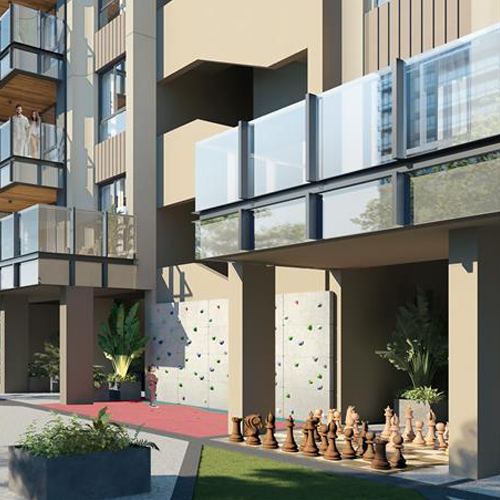
/climbing-wall.ashx)
/cricket-pitch.ashx)
/dining-area.ashx)
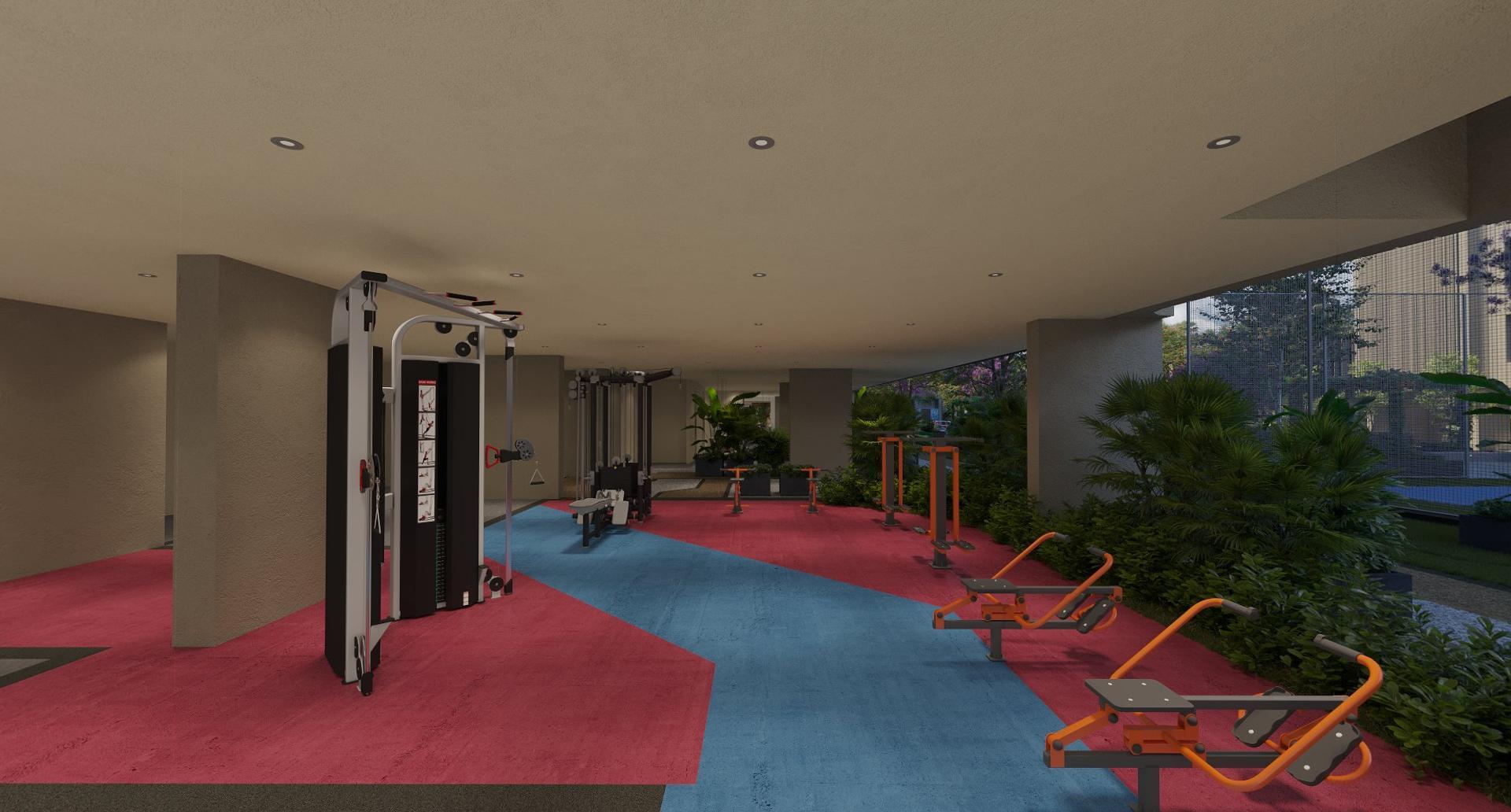
/indoor-games.ashx)
/kids-play-area.ashx)
/mini-golf.ashx)
/pet-park.ashx)
/seating-area-with-swings.ashx)
/yoga-meditation-deck.ashx)
.ashx)
