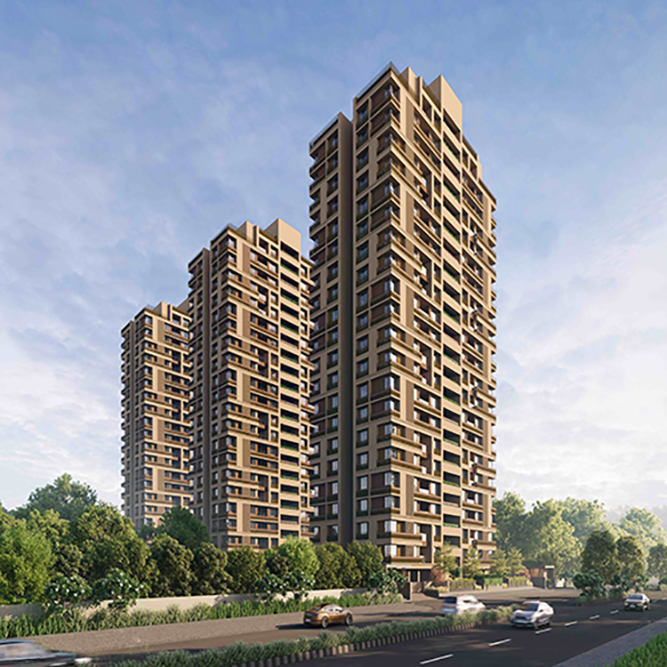Amogha
Shantigram, Ahmedabad•Price starting @ ₹ 1.04 Cr. *# (all incl.)
www.gujrera.gujarat.gov.in | RERA No. PR/GJ/AHMEDABAD/DASKROI/AUDA/RAA08011/050221
Amogha: 3 BHK Apartments
Amogha offers premium 3 BHK apartments in Shantigram with spacious 3 BHK layouts, lush green surroundings, butterfly-attracting gardens, and vibrant community amenities like a modern clubhouse, fully equipped gym, and dedicated play area—perfect for peaceful, modern living in a secure residential environment. Enjoy the charm of nature with the convenience of city life in these thoughtfully designed 3 BHK homes.... Read more
Amogha - Amenities
Few Amenities images are artistic impression
Where Fun Becomes a Way of Life
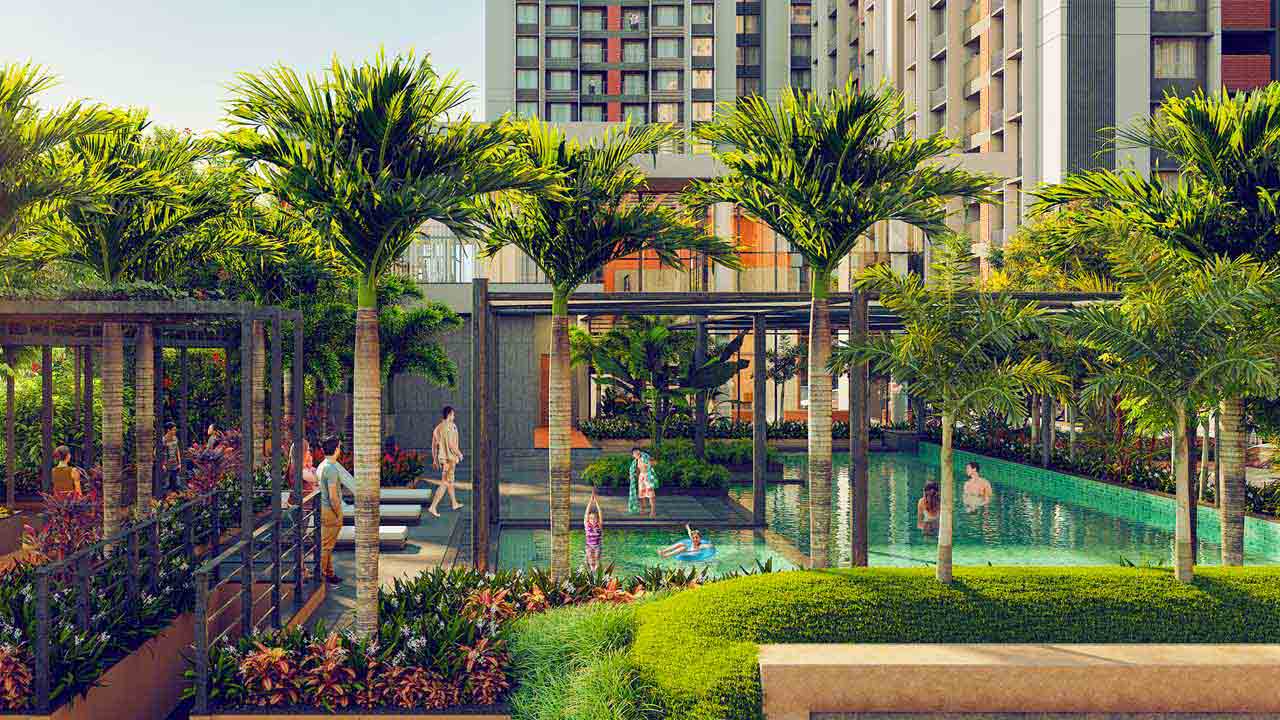 Artistic Impression
Artistic ImpressionShaded Swimming Pool
A dip in the swimming pool will be an invigorating experience for you. You can also relax by the poolside and relish the view.
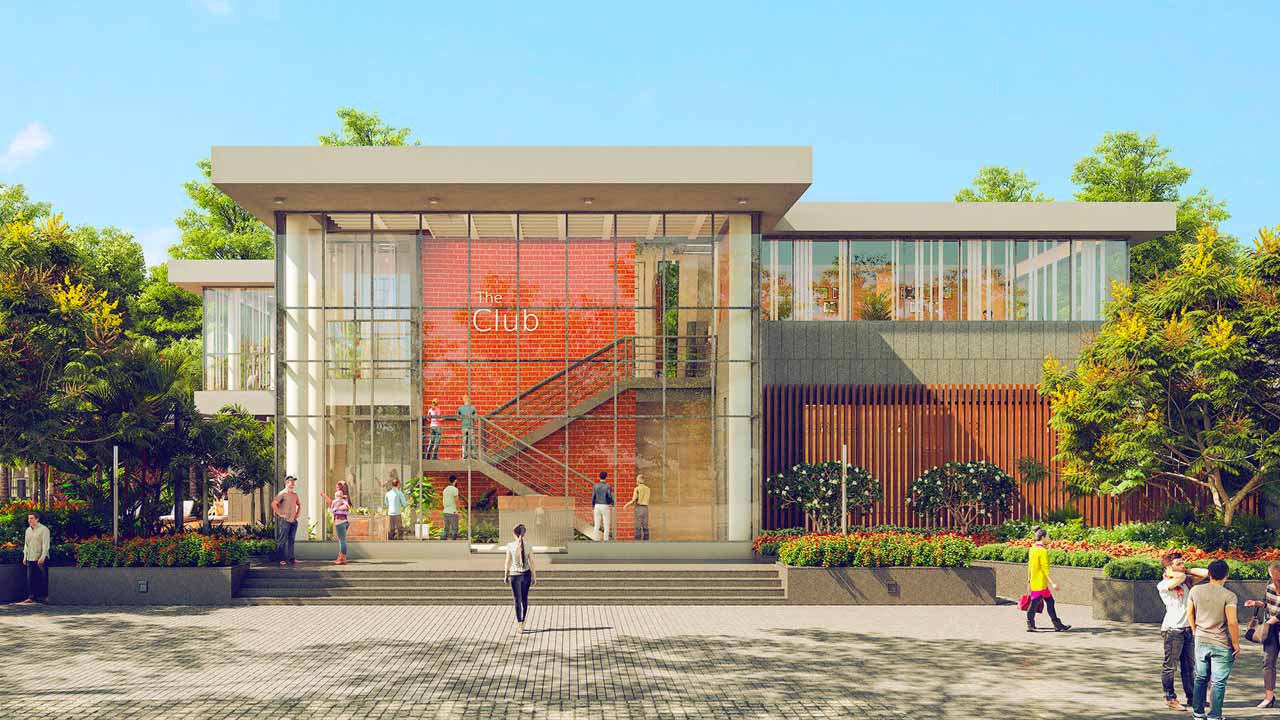 Artistic Impression
Artistic ImpressionClub
Amogha’s Club exposes you to the grand social lifestyle with numerous facilities where the fun never ends.
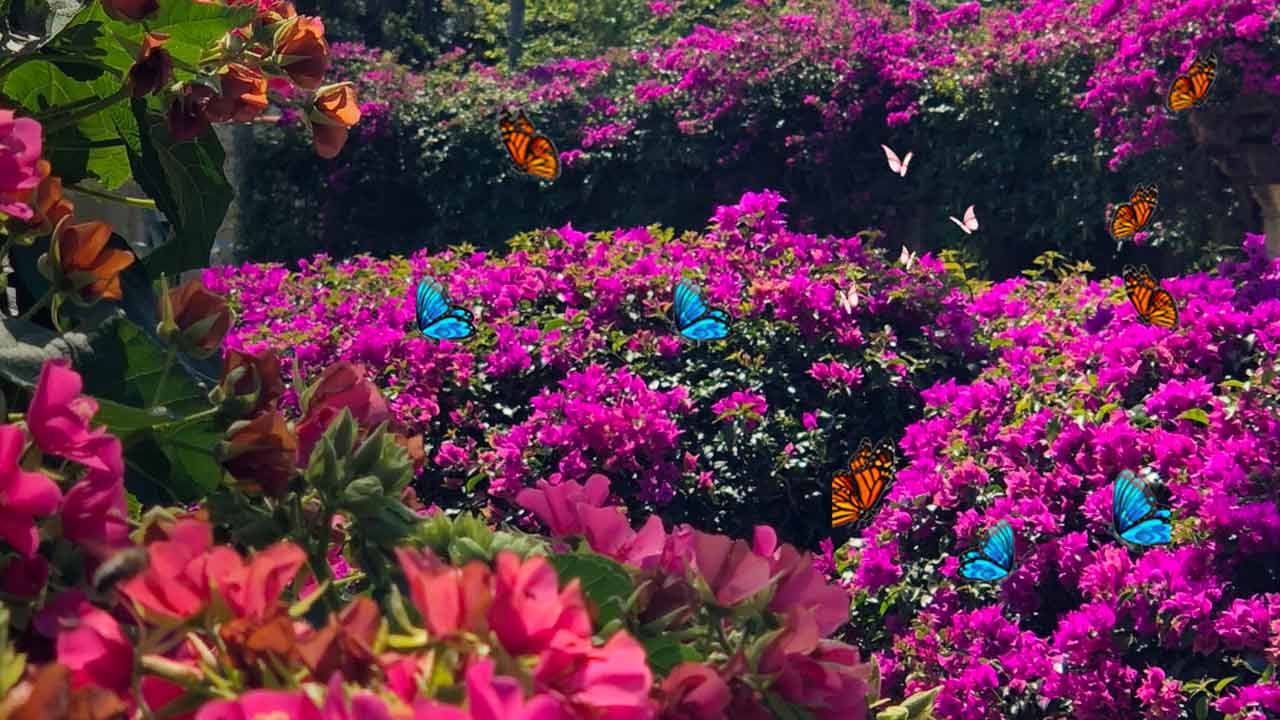 Artistic Impression
Artistic ImpressionButterfly Friendly Landscaping
The thoughtfully planned, forest-themed landscaping is a significant attraction for beautiful and lovely butterflies.
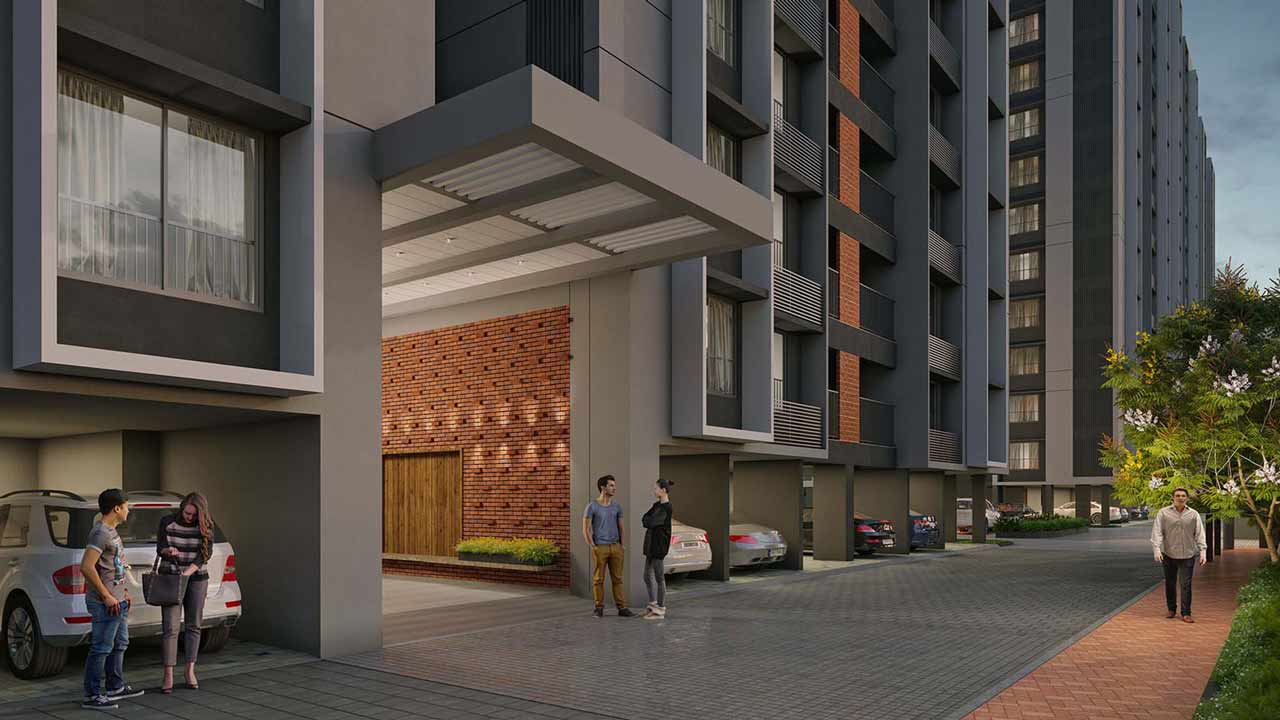 Artistic Impression
Artistic ImpressionDouble Height Entrance Foyer
Beautiful green, fragrant plantations welcome you as you enter any tower of Amogha, filling you with aesthetic pleasure.
Amogha - Master Layout
Amogha - Typical Floor Plan
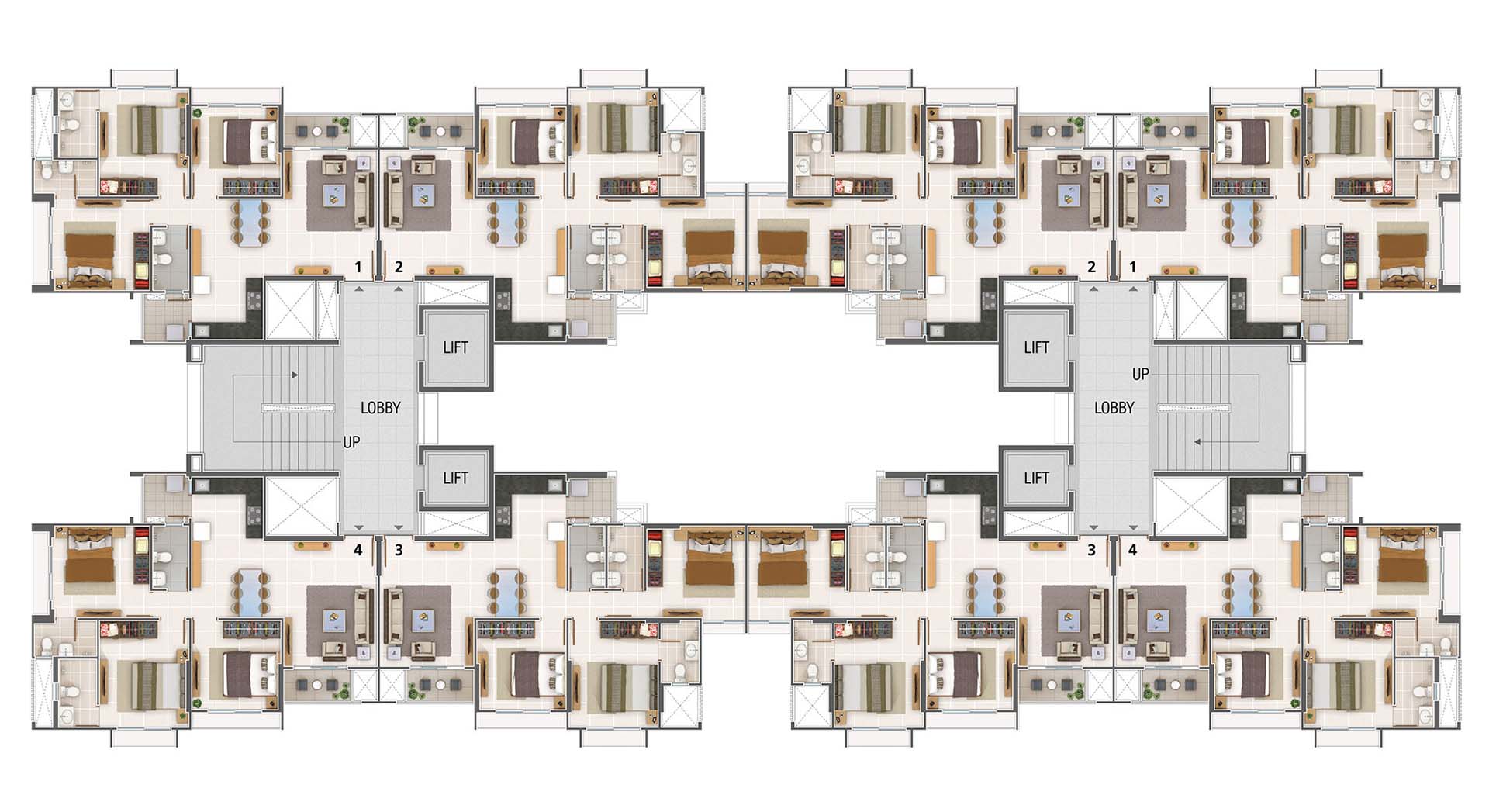
Typical Unit Plans
Amogha - Location
Contact Us
Shantigram, Nr. Vaishnodevi Circle, S.G Highway,
Ahmedabad,
Gujarat - 382421, India
EMI Calculator
₹80 Lacs
₹1 Lac₹8 Cr
6.75%
1%30%
20 Years
1 Year30 Years
Your Monthly Home EMI
₹0Interest Amount
Interest
₹0Principal Amount
Principal
₹80,00,000Total Payable Amount
Total Payable
₹0Similar Projects
Frequently Asked Questions
Amogha is located within Shantigram, Adani Realty’s integrated township on Sarkhej-Gandhinagar Highway.
Amogha has the project area of project area of 13,865 Sq. Mtrs.
Amogha is currently under construction.
Amogha is offering 3 BHK flats in Ahmedabad starting from ₹88 Lacs (T&C apply).
Like all Adani properties in Ahmedabad and elsewhere, Amogha is registered at RERA.
Ahmedabad International Airport is located at a distance of 18.9 KM from Amogha.
Yes, there is a Shoppers’ Plaza within Shantigram, walking distance from Amogha. Other than that, there are PVR Acropolis and Ahmedabad One Mall at a distance of 14.3 and 15.8 KM, respectively.
Yes, there are a few hospitals near the property, namely, KD Hospital – 3.8 KM, SGVP Hospital – 5.3 KM, Zydus Hospital – 13.6 KM, and SAL Hospital – 14 KM.
The central railway station is Kalupur, and it is located 20.7 KM from Amogha, Shantigram. The Gandhinagar Railway station is the nearest at a distance of 16 KM from Amogha.
There are green open spaces, various species of trees, butterfly-friendly plantation, sit-out areas for senior citizens, viewing deck, construction to allow maximum sunlight, ample spacing between towers, well-ventilated and spacious apartments with balconies.
Yes, Amogha has a club. It has all the modern amenities like a semi-covered swimming pool, a multi-purpose hall, indoor games, conference room, and gymnasium.
Yes, there are a few excellent schools and colleges within a 5 KM radius.
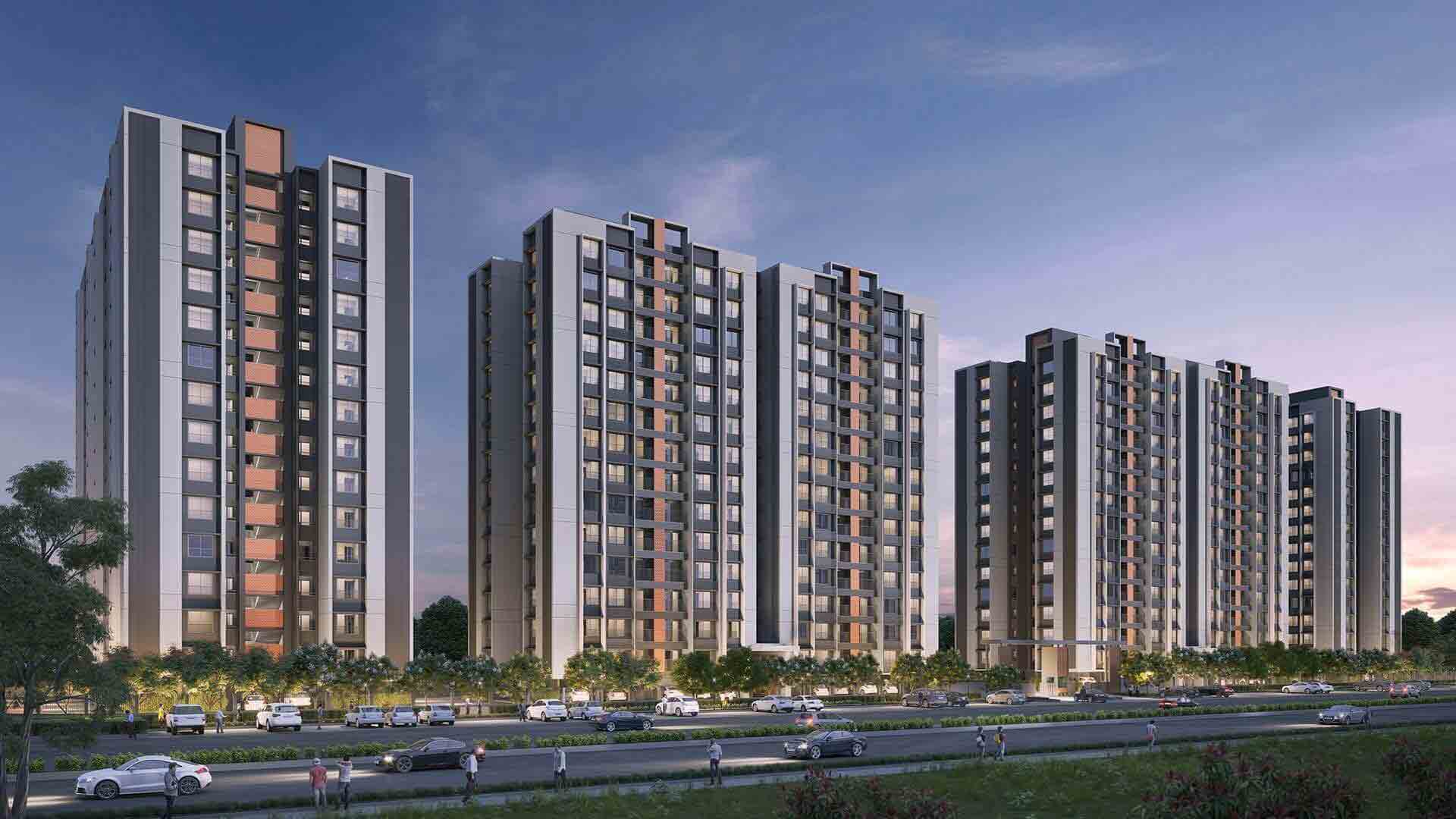

.ashx)
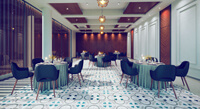
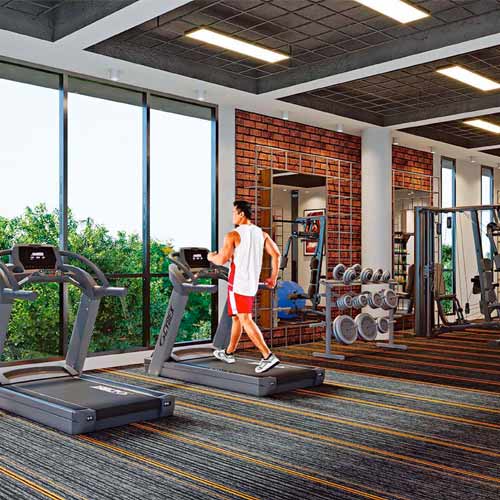
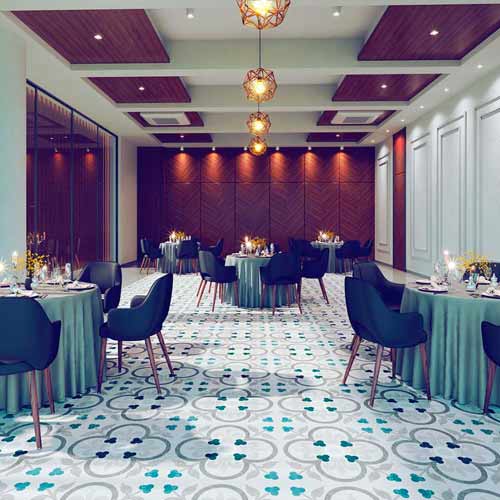
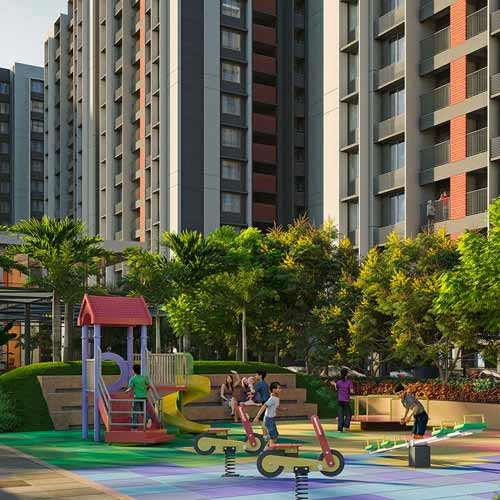
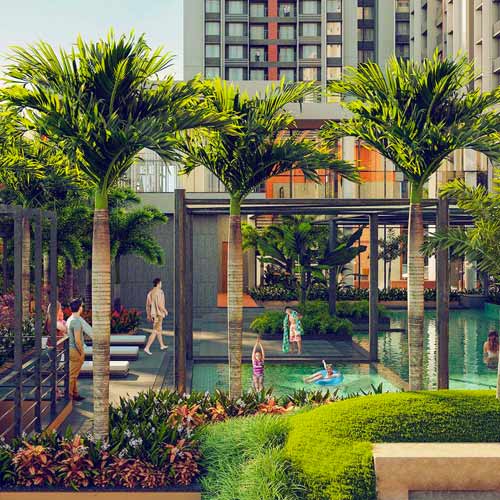
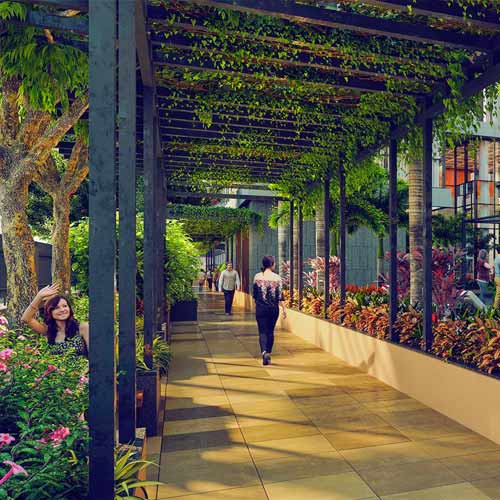
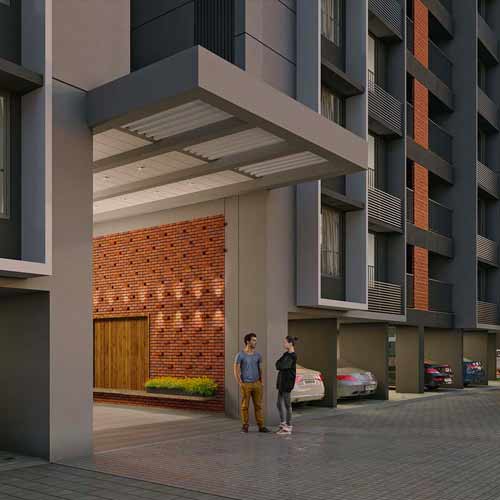
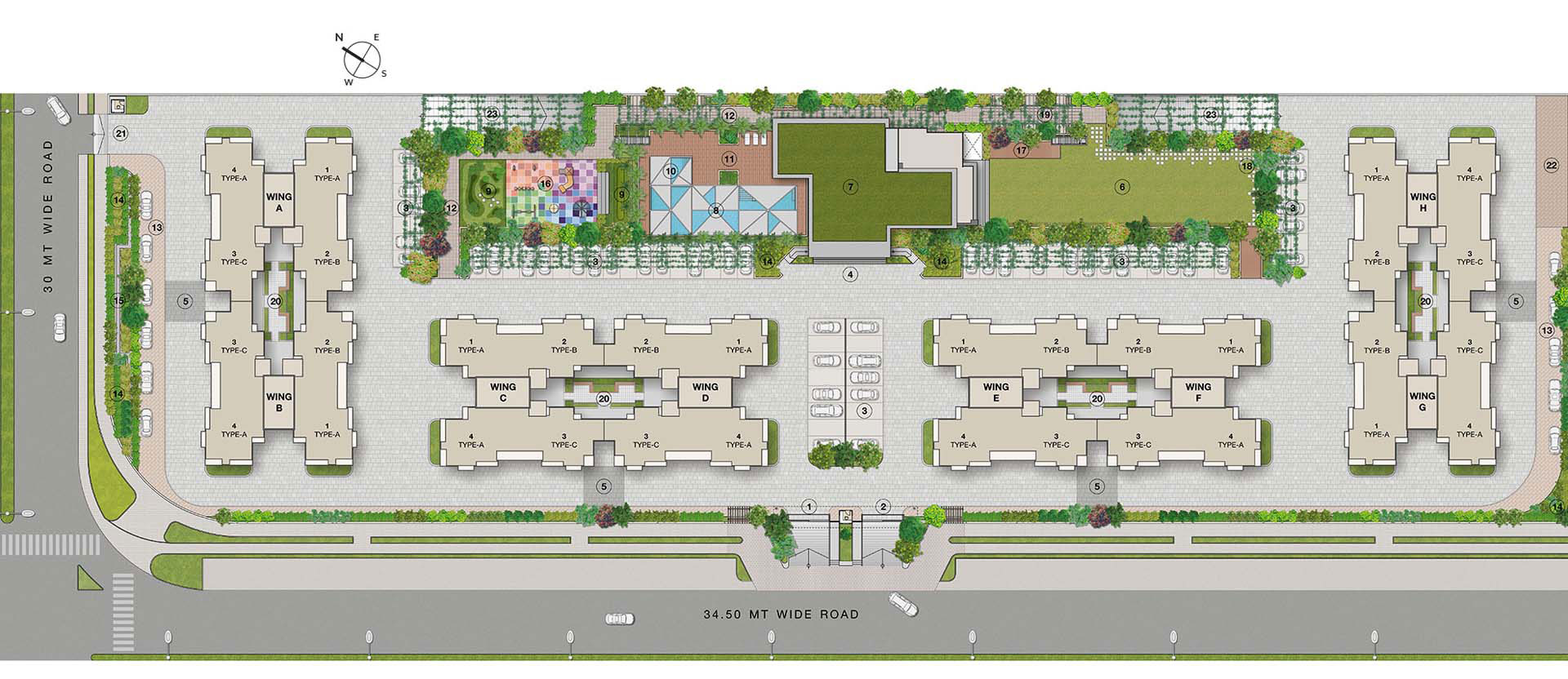
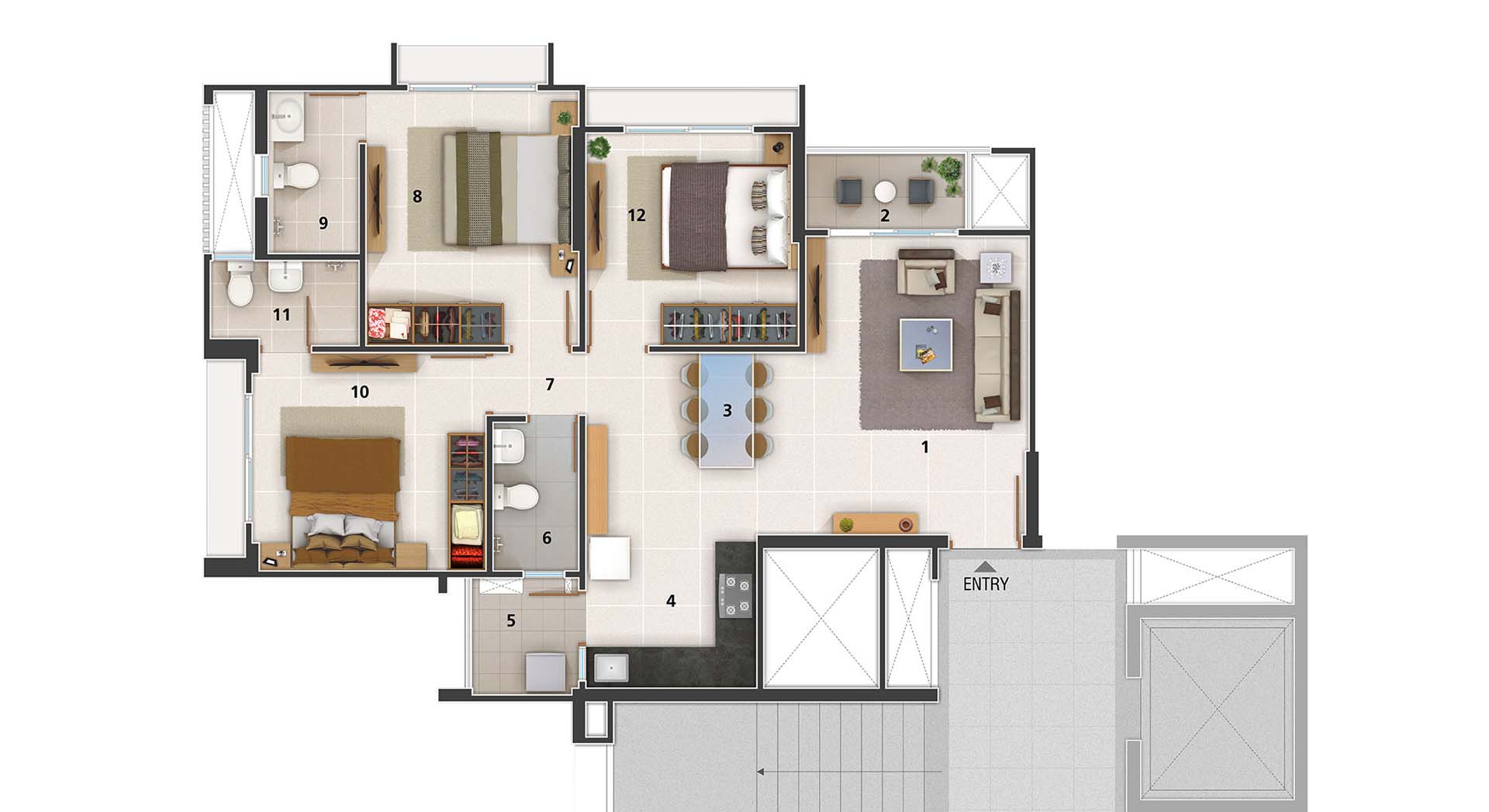



.ashx)
.ashx)

