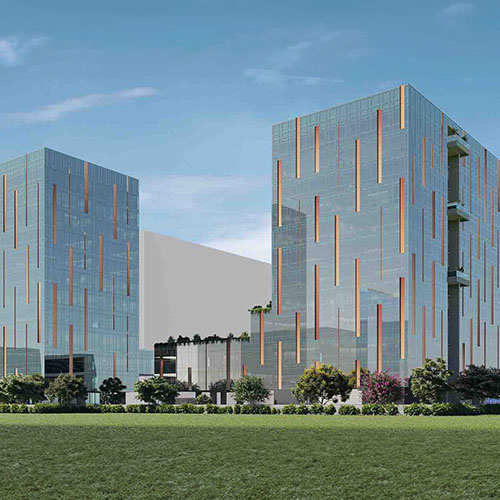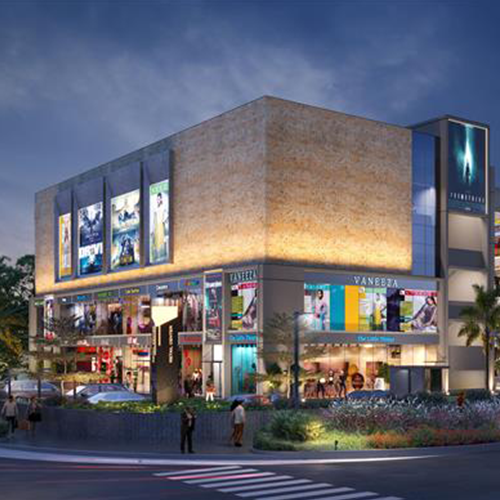Inspire Arcade
Suryagram, Ahmedabad•Price starting @ 45 Lakhs *# (all incl.)
Inspire Arcade
Designed as the locality’s first Food Park + Leisure Plaza, it features shaded seating, water elements, and kiosks for F&B and shopping. The ground to second floors house 136 premium showrooms, while the third to fourth floors offer 136 smart offices. The fifth floor is a lifestyle zone with banquet halls, fine dining, gaming, and a mini theatre. With over 400 parking spaces, dedicated service provisions, and barrier-free access, Inspire Arcade ensures seamless operations. Its contemporary glass façade and iconic form promise visibility and elegance. Strategically zoned and community-focused, it’s not just a place to work—it’s where your brand thrives and your business grows.... Read more
Inspire Arcade - Amenities
Inspire Arcade- Highlights
.ashx) Artistic Impression
Artistic ImpressionWhile inspire arcade offers its own array of lifestyle amenities, every resident also enjoys privileged access to Suryagram’s Central Vista — a beautifully curated zone with gardens, sit-outs, temple complex, banquet lawn, and more, designed to enrich everyday living.
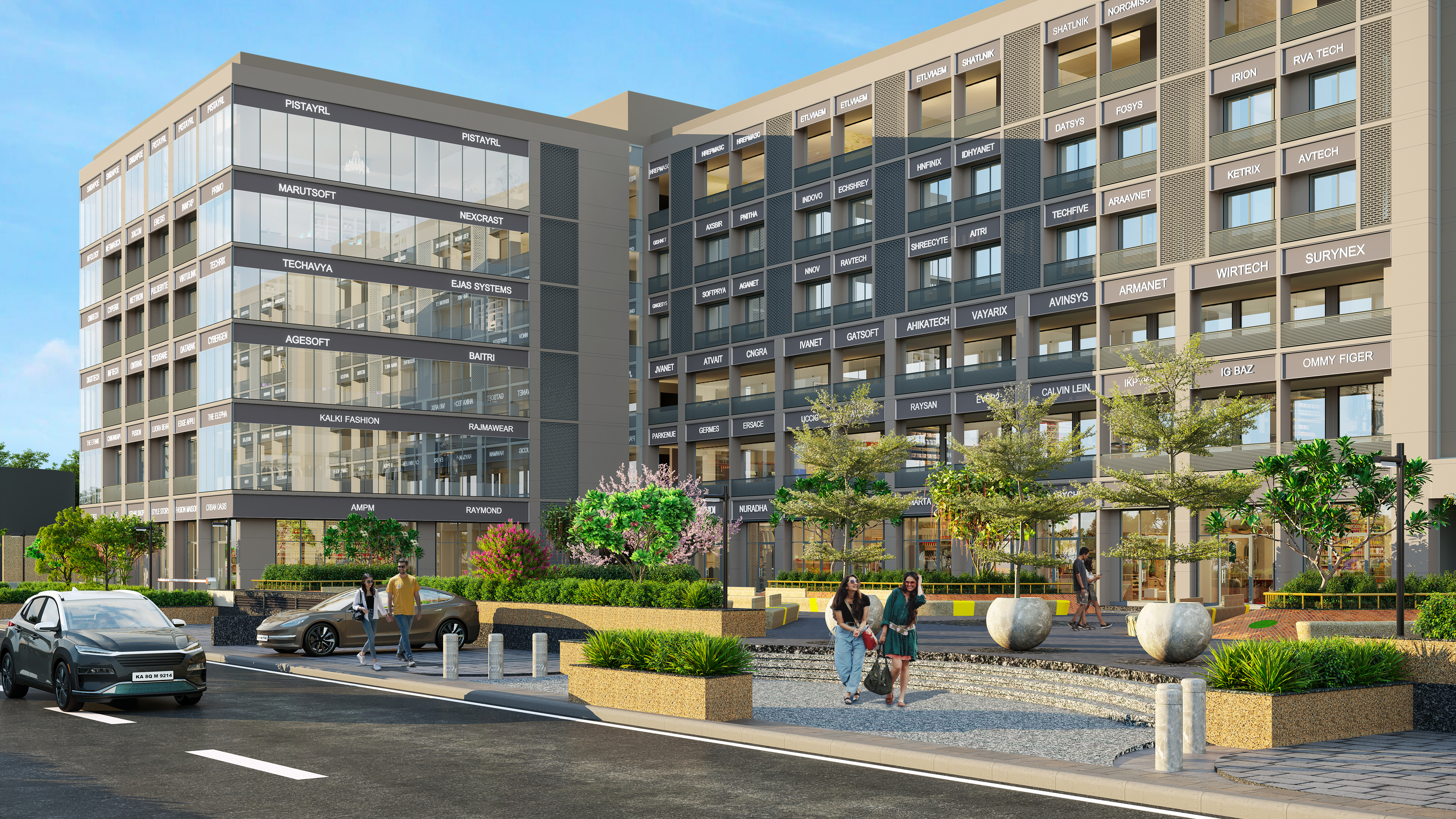 Artistic Impression
Artistic ImpressionC-shaped building layout with 50% open space, central pedestrian plaza, and dual entry-exit points for smooth traffic flow and natural light optimisation.
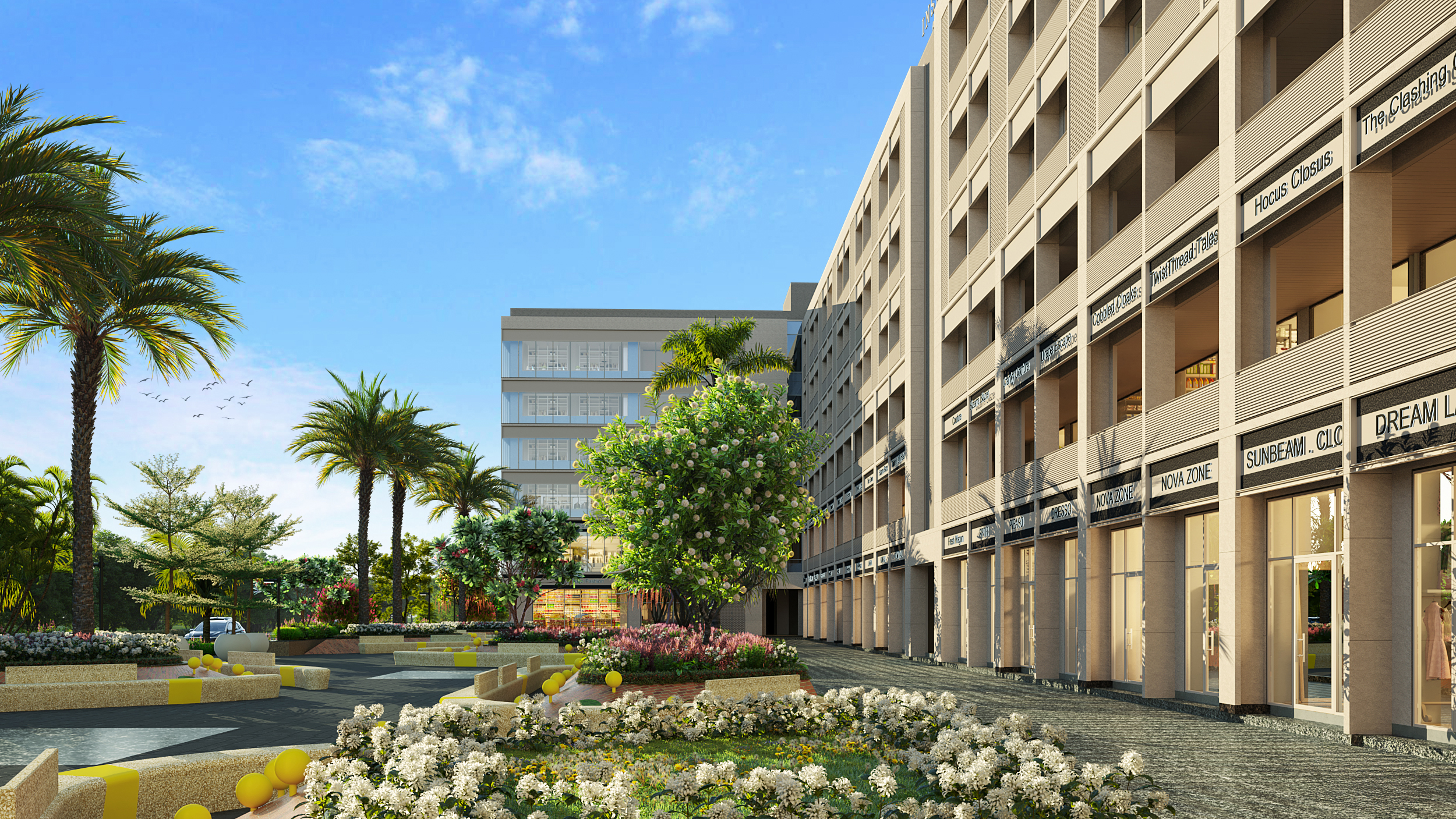 Artistic Impression
Artistic ImpressionA first-of-its-kind Food Park + Leisure Plaza featuring shaded seating, water features, and kiosks for F&B and shopping, all within a safe, vehicle-free zone.
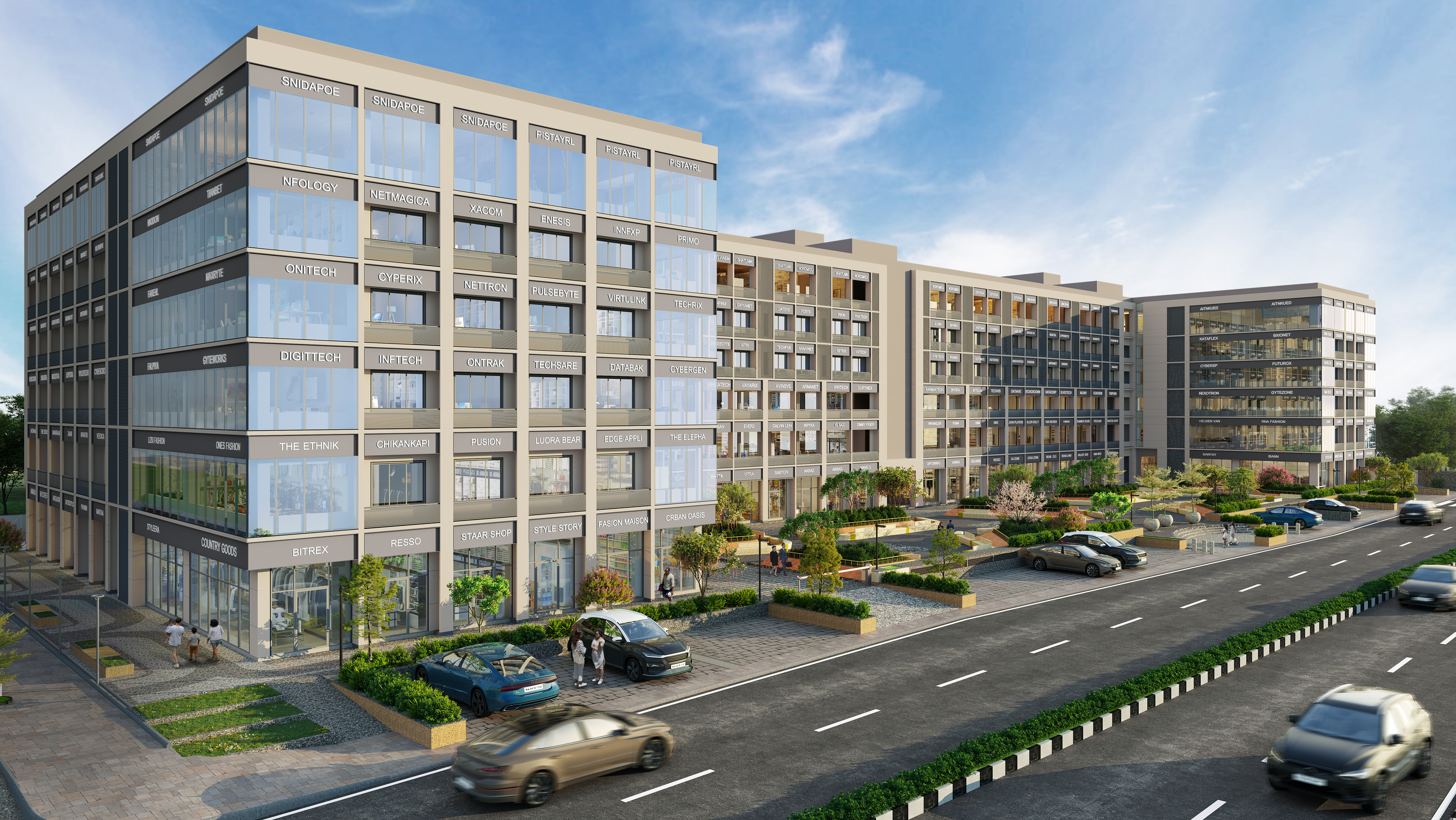 Artistic Impression
Artistic ImpressionRetail showrooms on Ground + 2 floors, premium offices on levels 3 & 4, and a lifestyle-entertainment hub on the 5th floor with banquet halls, restaurants, and a gaming arcade.
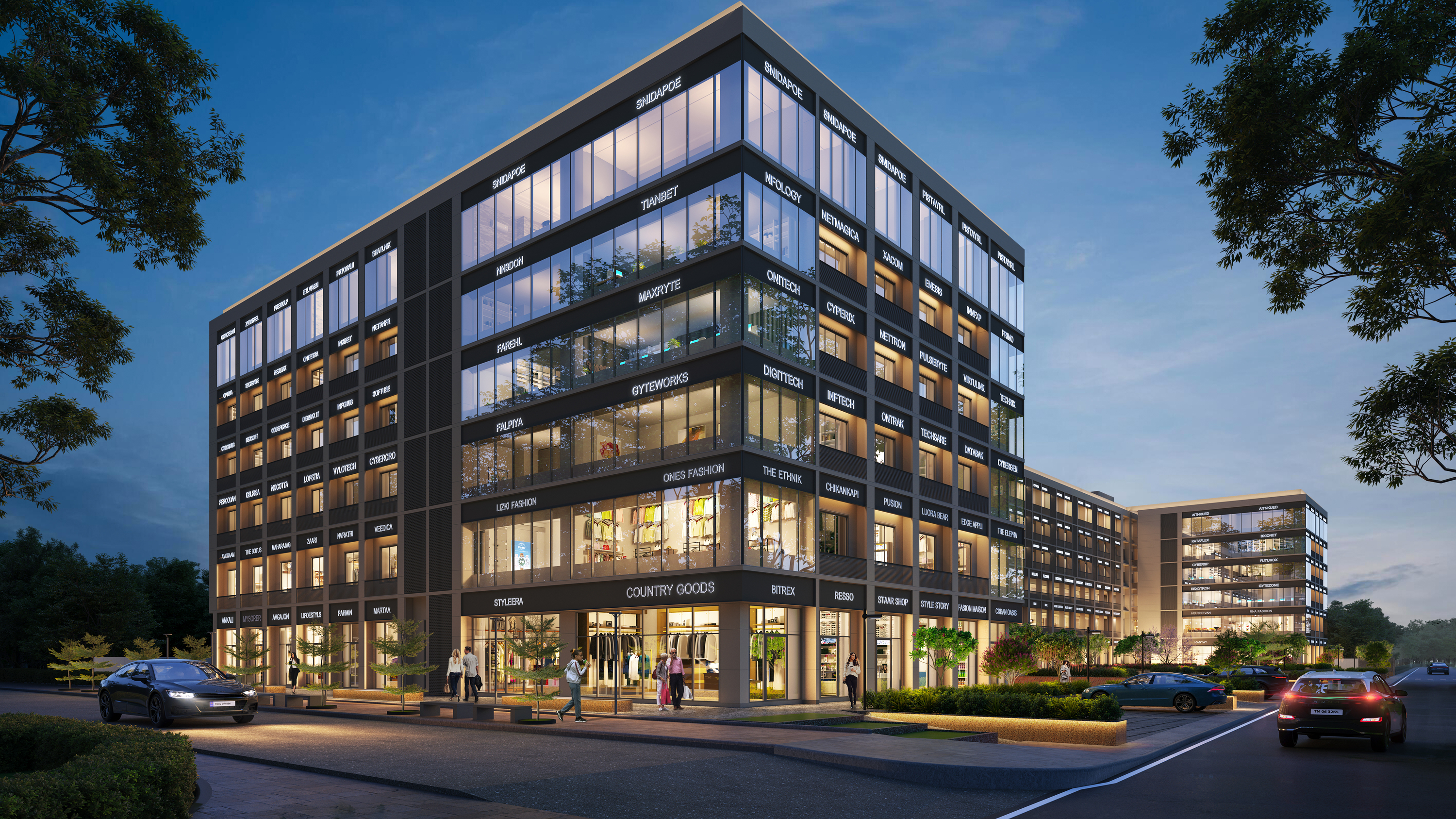 Artistic Impression
Artistic ImpressionDedicated services for each unit, barrier-free access, 400+ car parking, and a contemporary glass façade designed to become a landmark in the locality.
Inspire Arcade - Master Layout
Typical Floor Plan
Inspire Arcade - Location
Contact Us
Inspire Arcade
Suryagram, India Colony Road
Near Mahakali Temple, Banunagar,
Gujarat, Ahmedabad - 382421, India
Similar Projects
Frequently Asked Questions
Looking for dream spaces, not sure where to start?
Leave us a query and our representative will get back to you.

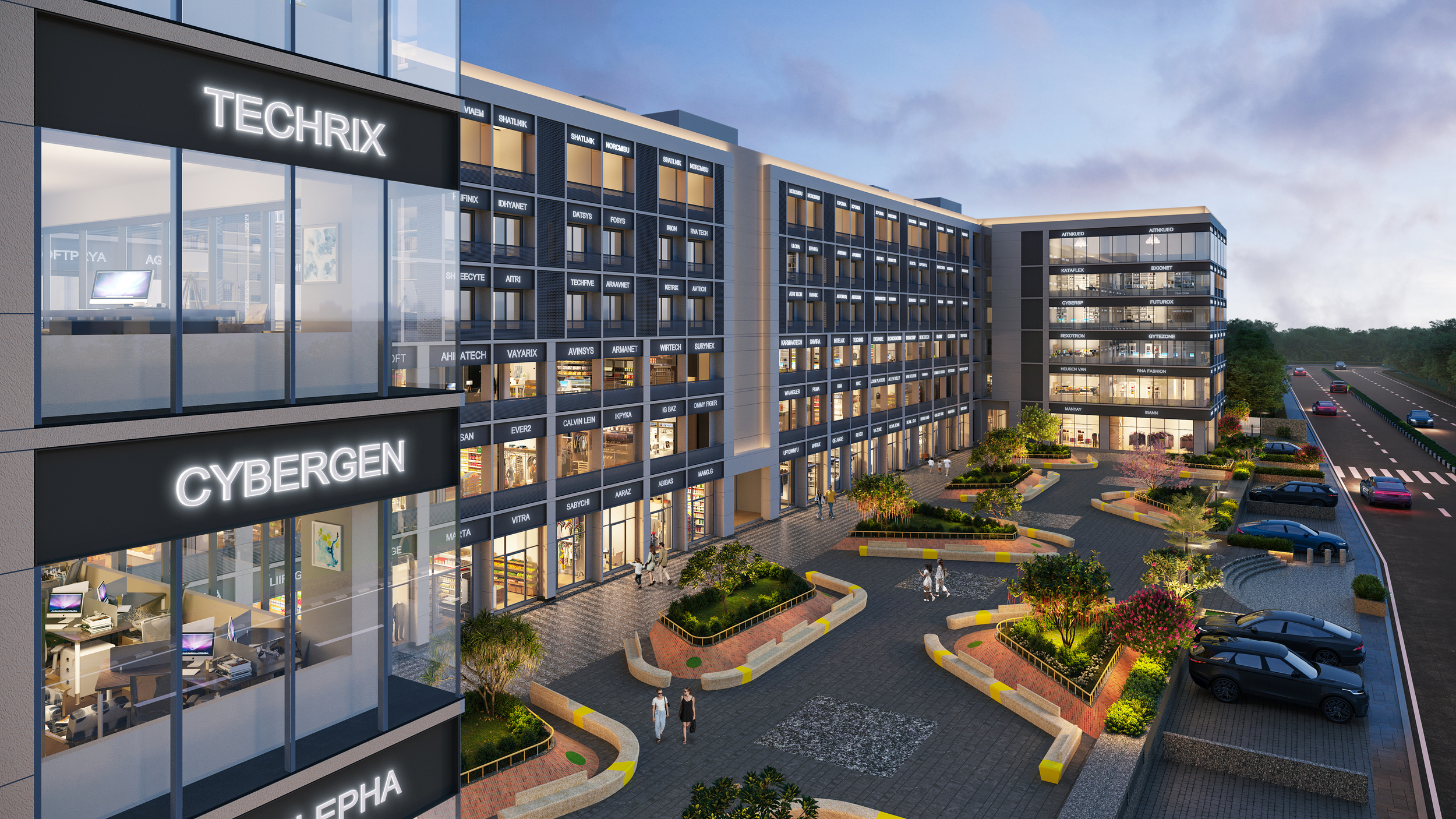
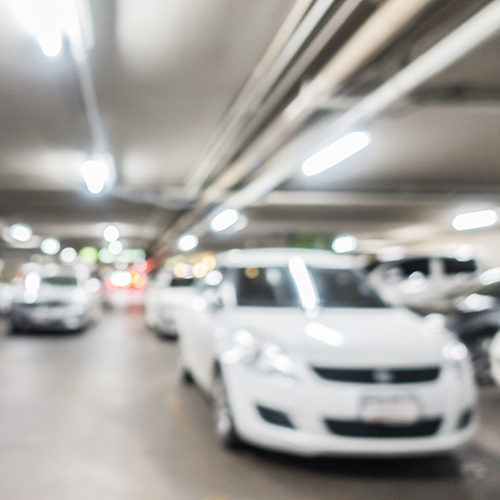
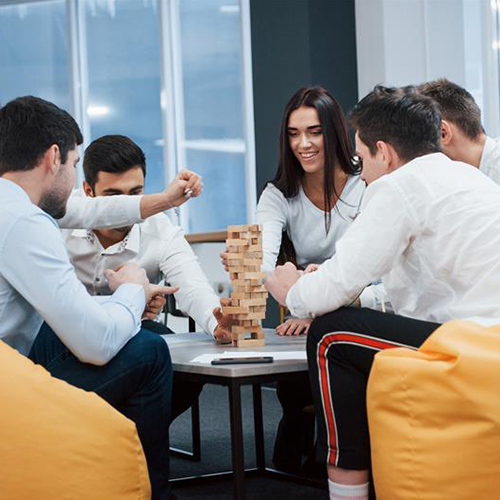
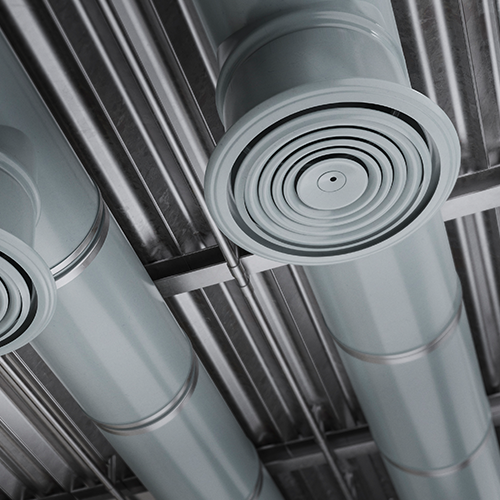
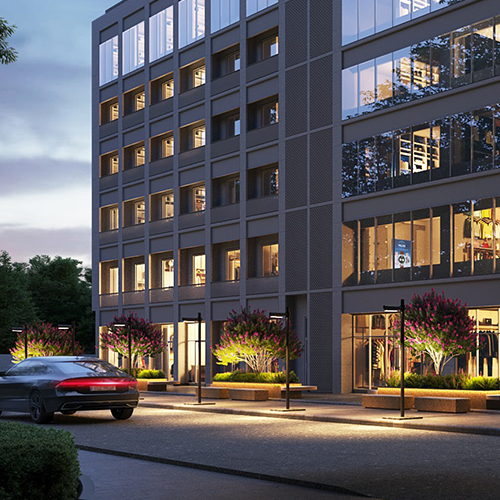
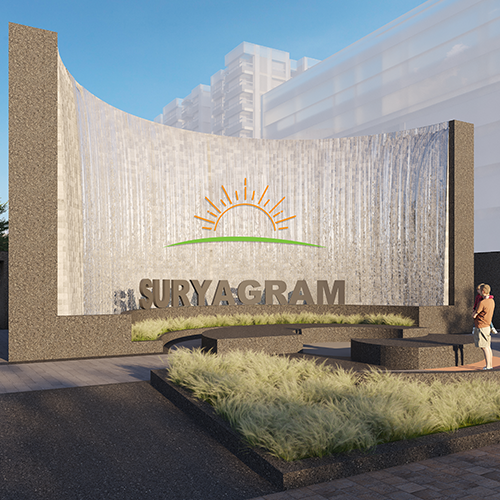
.ashx)
