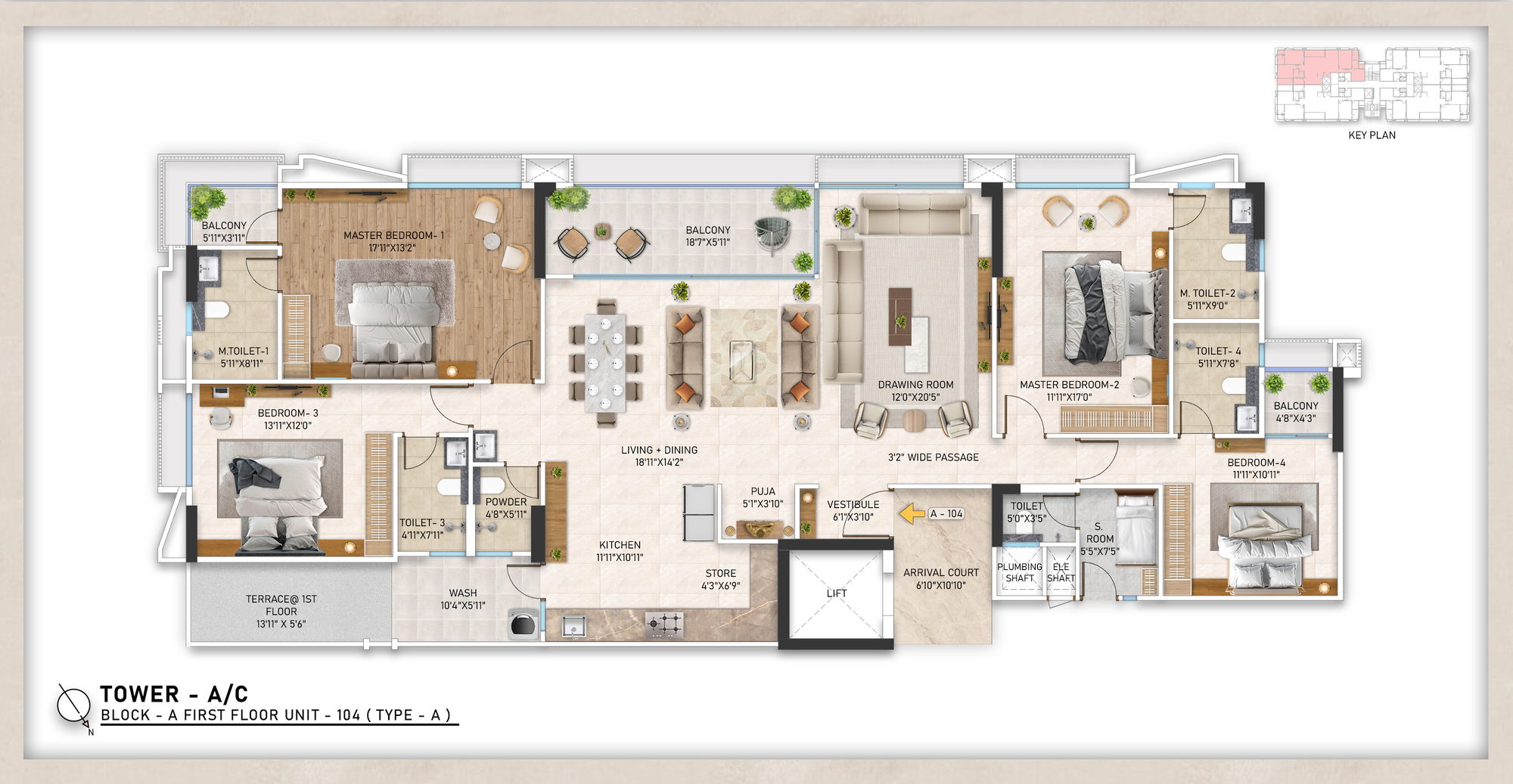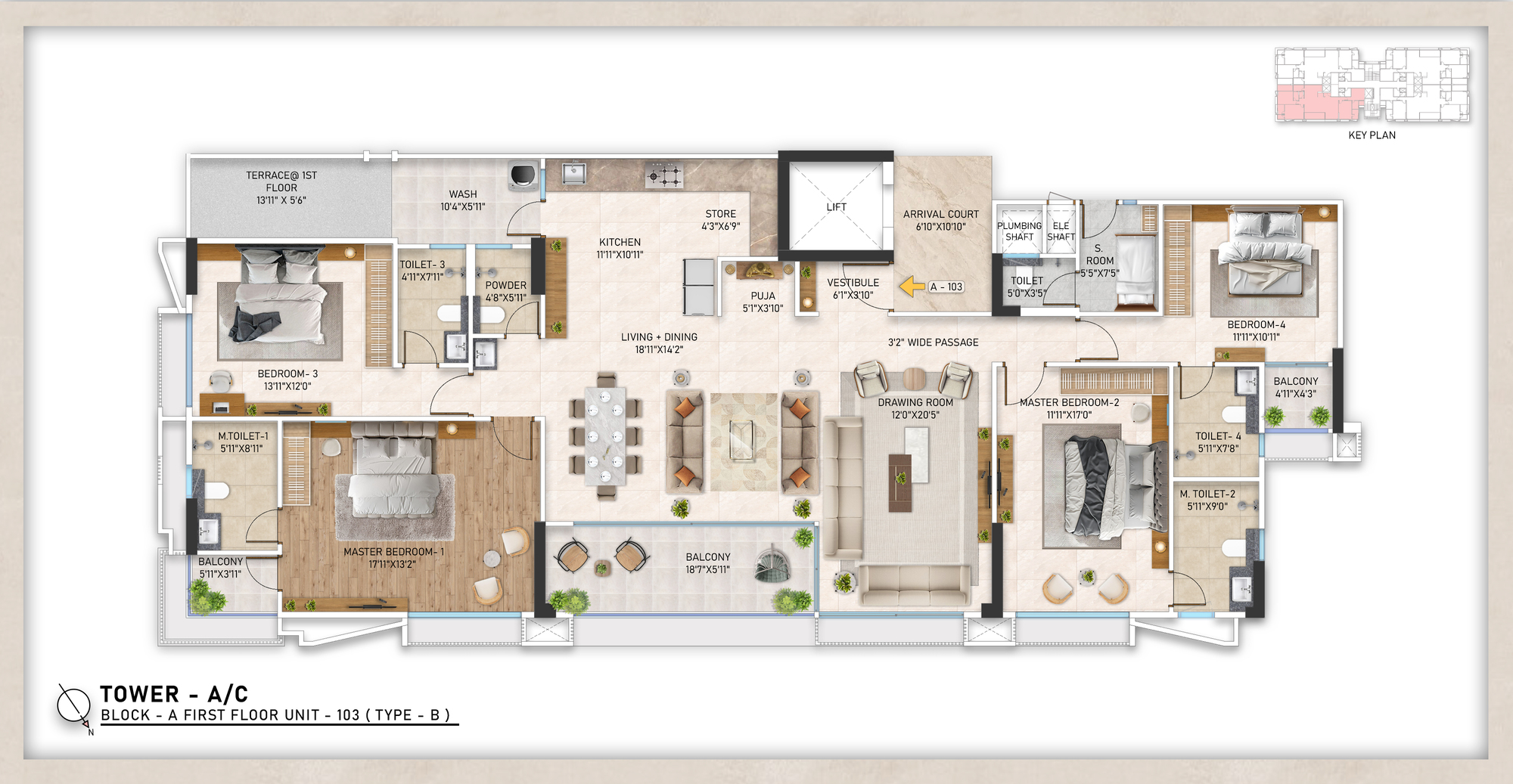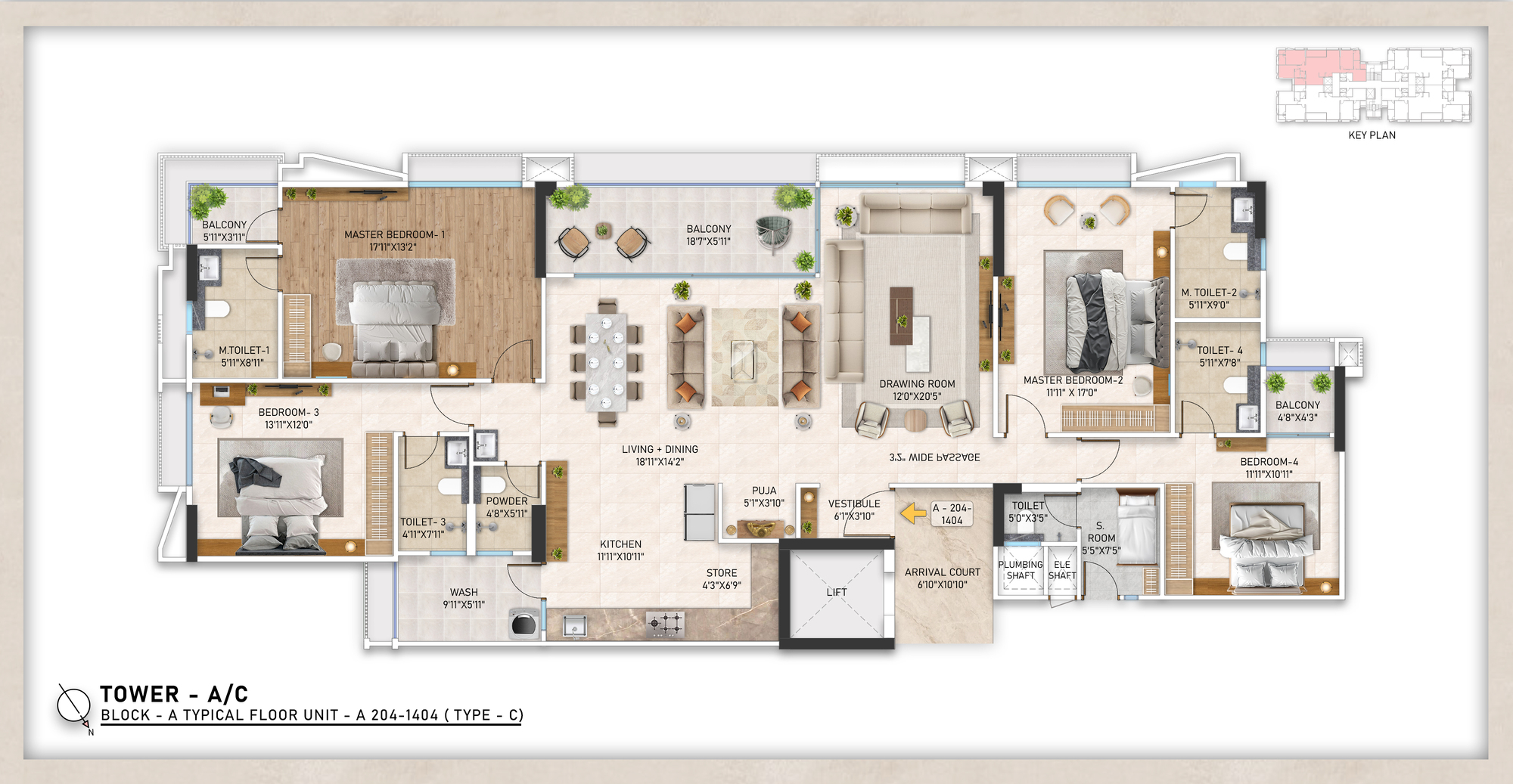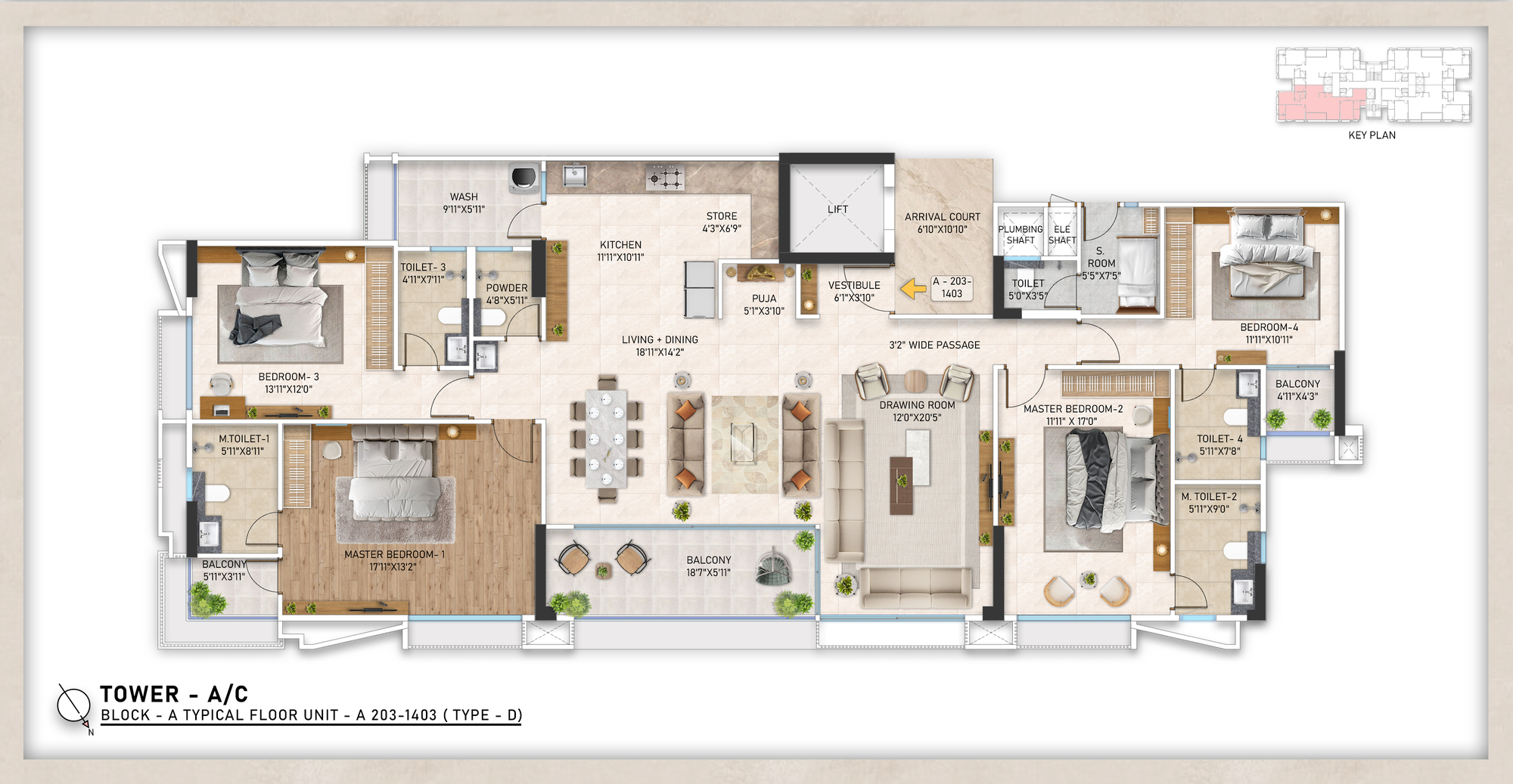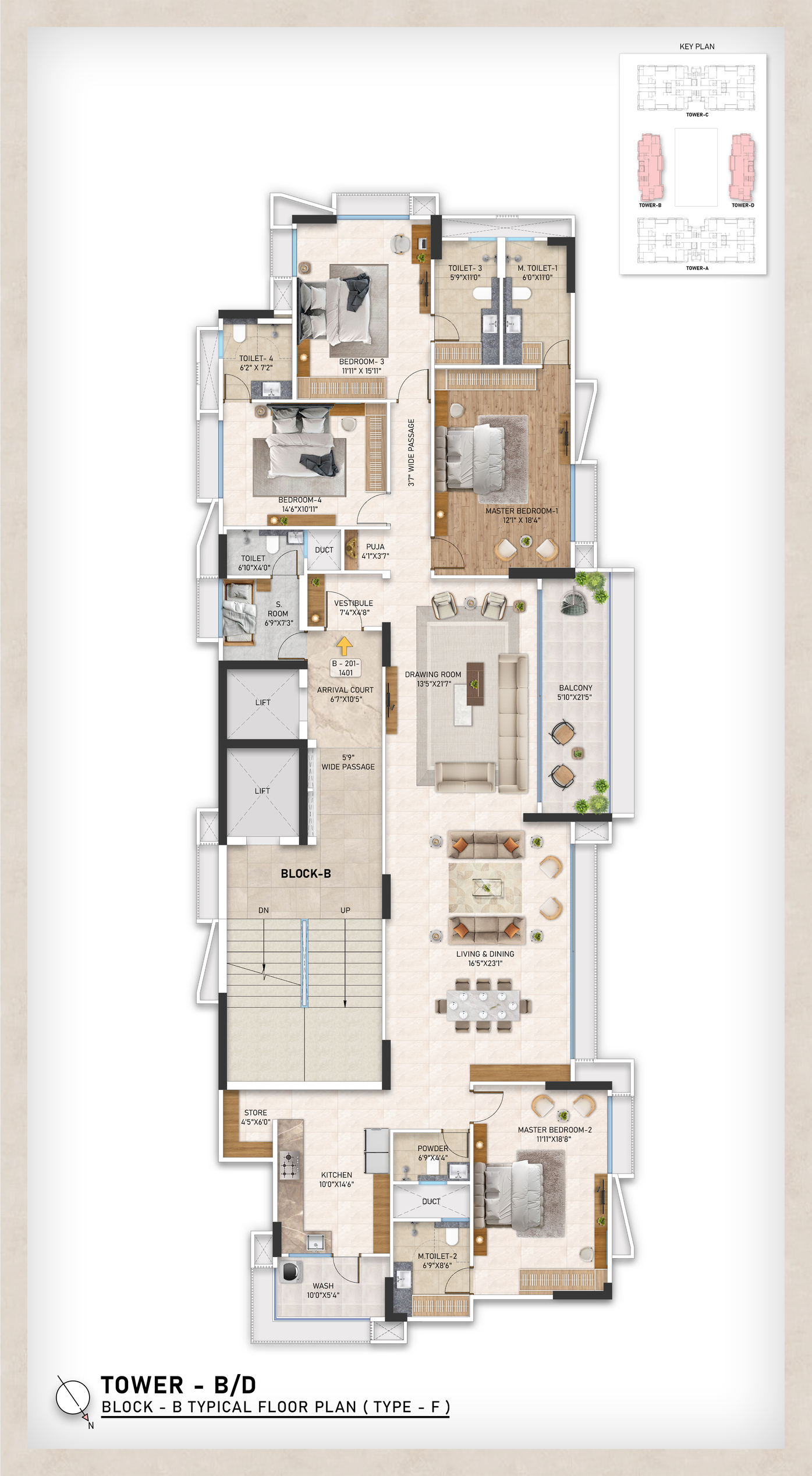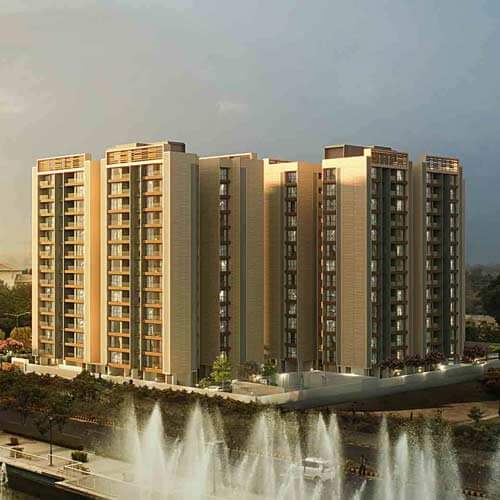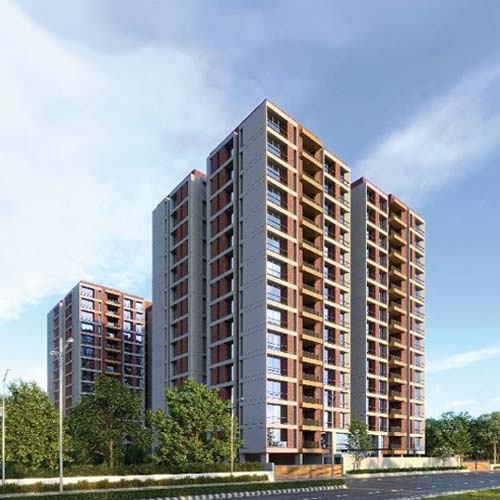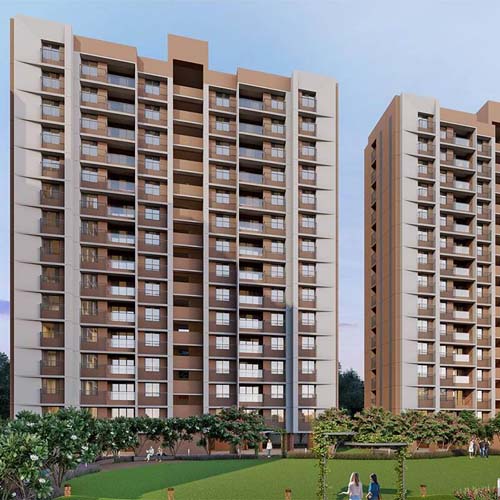Nova Nest
Bapunagar, Ahmedabad•Price starting @ ₹2.25 Cr *# (all incl.)
Nova Nest - 4 BHK Premium Apartments
Nova Nest - Amenities
Nova Nest - Highlights
.ashx) Artistic Impression
Artistic ImpressionWhile Nova Nest offers its own array of lifestyle amenities, every resident also enjoys privileged access to Suryagram’s Central Vista — a beautifully curated zone with gardens, sit-outs, temple complex, banquet lawn, and more, designed to enrich everyday living.
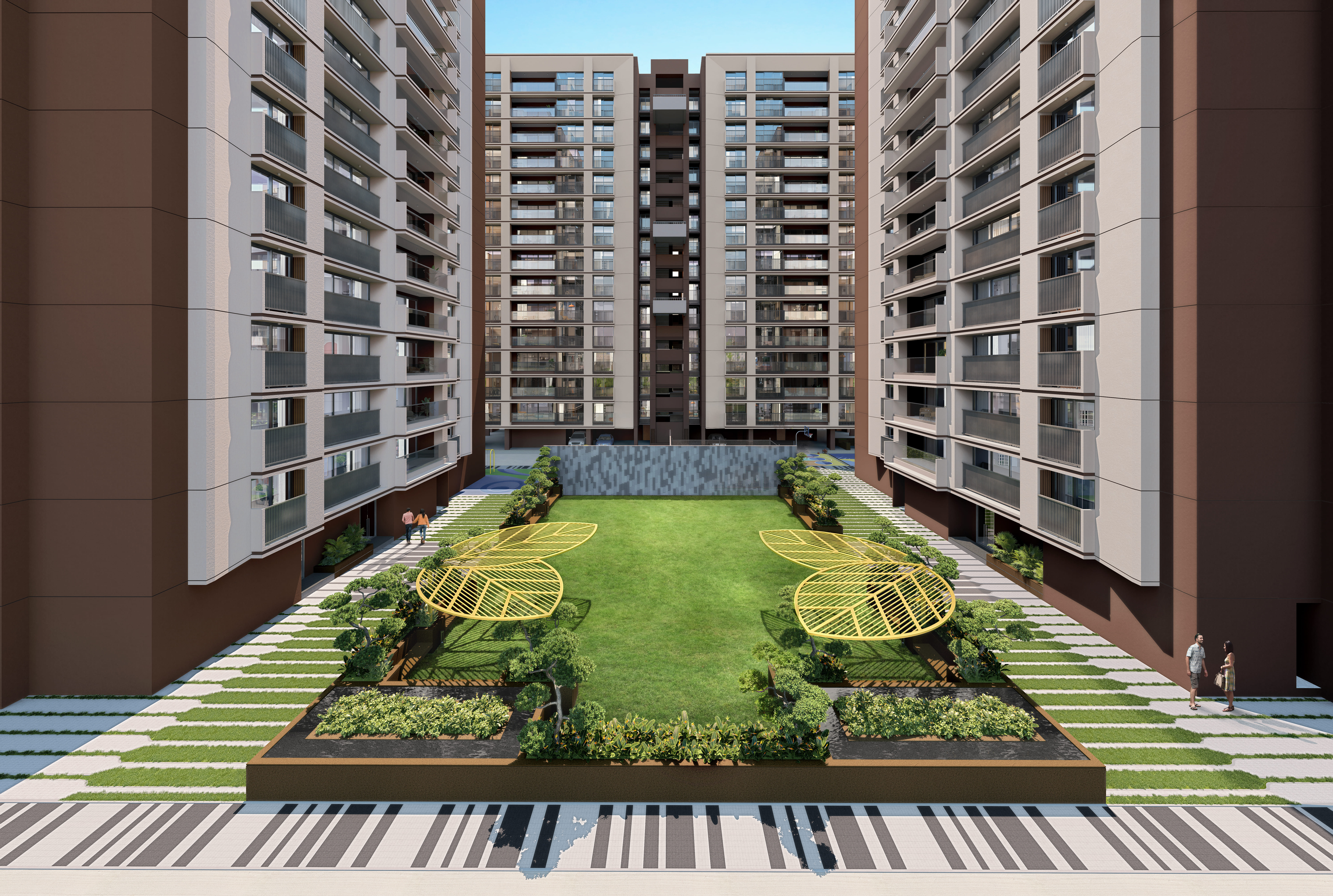 Artistic Impression
Artistic ImpressionA pollution-free, traffic-free landscaped garden forms the heart of the project, offering serene views and vibrant community spaces.
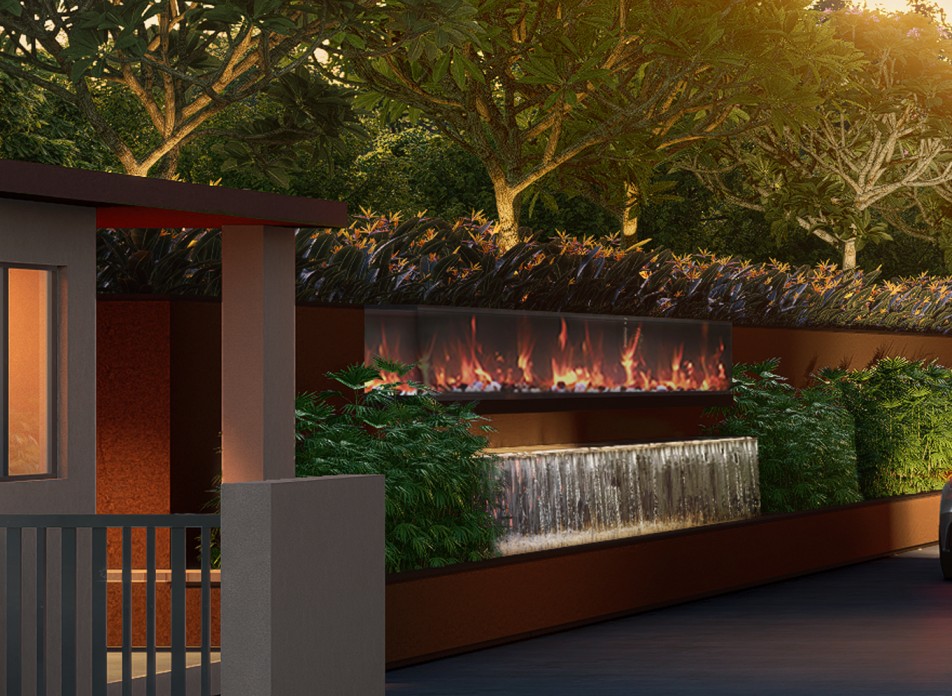 Artistic Impression
Artistic ImpressionA tranquil water feature and elegant fountains create a calming atmosphere that blends nature with luxury.
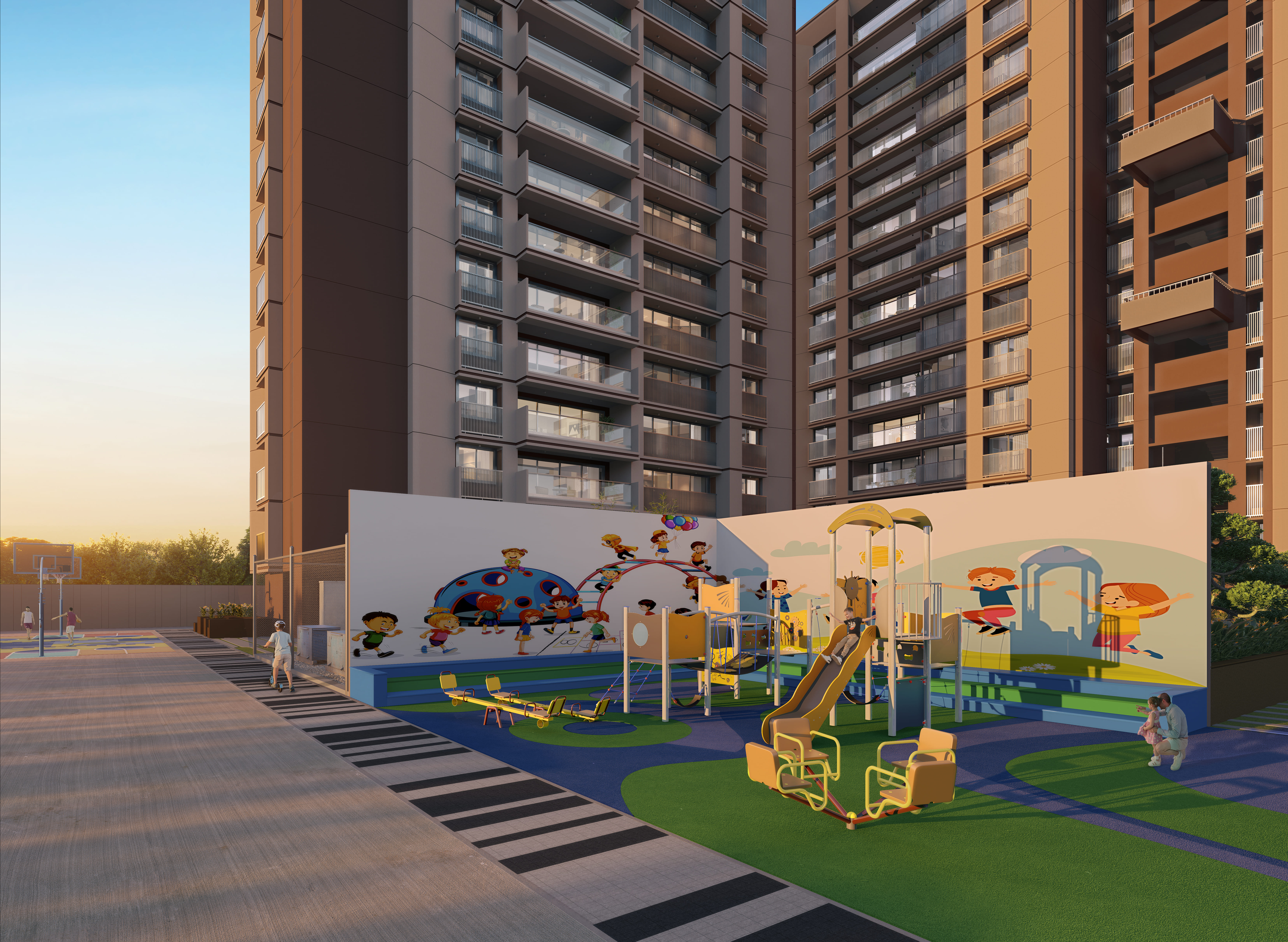 Artistic Impression
Artistic ImpressionA thoughtfully placed children’s play area ensures safe, uninterrupted fun alongside family and social activities.
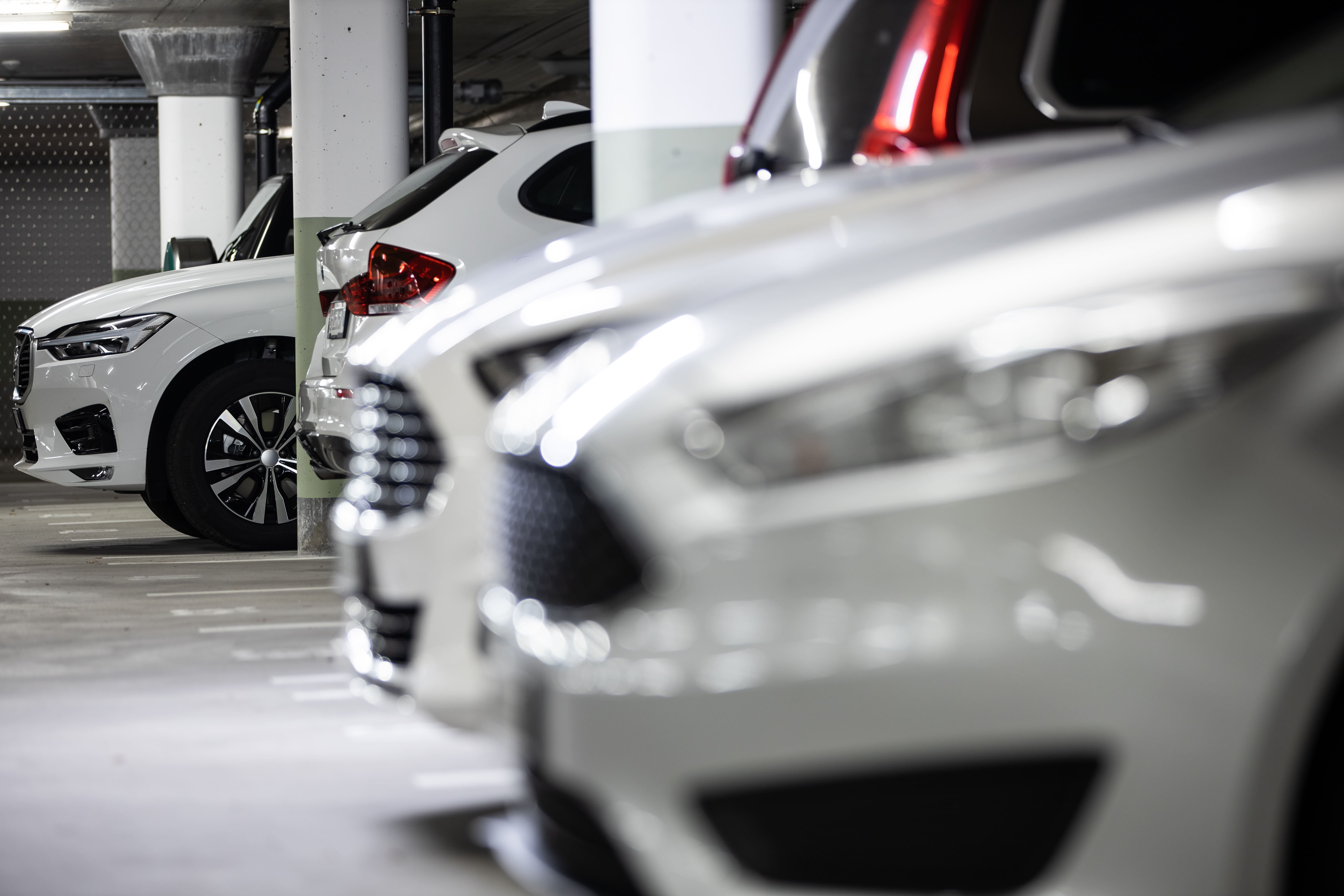 Artistic Impression
Artistic ImpressionSingle-point entry and two-level basement parking enhance security and convenience for residents.
Nova Nest - Master Layout
Typical Floor Plan
Typical Unit Plans
Nova Nest - Location
Contact Us
Nova Nest
Suryagram, India Colony Road
Near Mahakali Temple, Banunagar,
Gujarat, Ahmedabad - 380024, India
Similar Projects
Frequently Asked Questions
Residents enjoy a range of amenities including Kids Play Area, Central Lawns, Senior Citizen Sit-outs, Gym & Fitness Centre, Indoor Games Zone, Practice Pitch and more.
Looking for dream spaces, not sure where to start?
Leave us a query and our representative will get back to you.
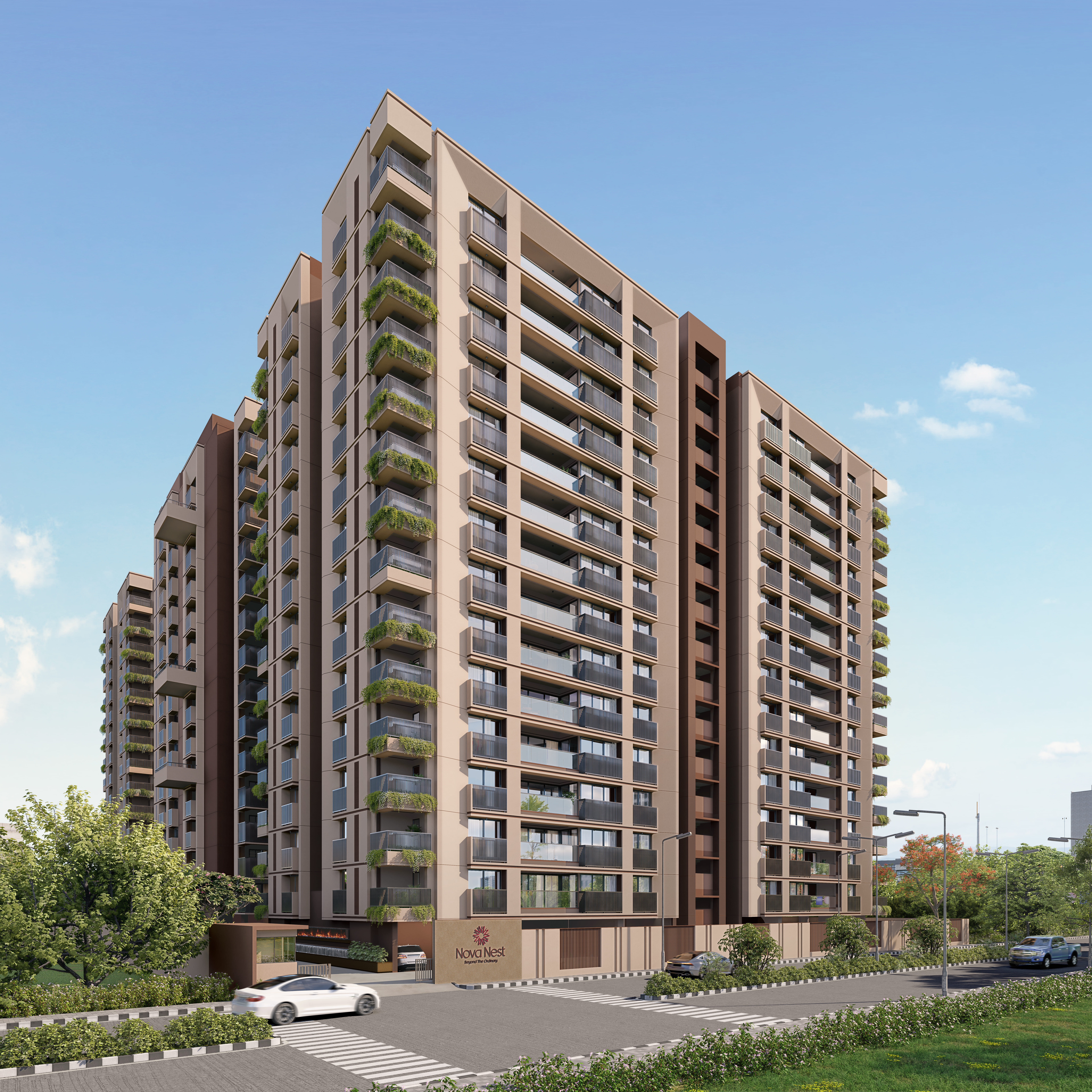

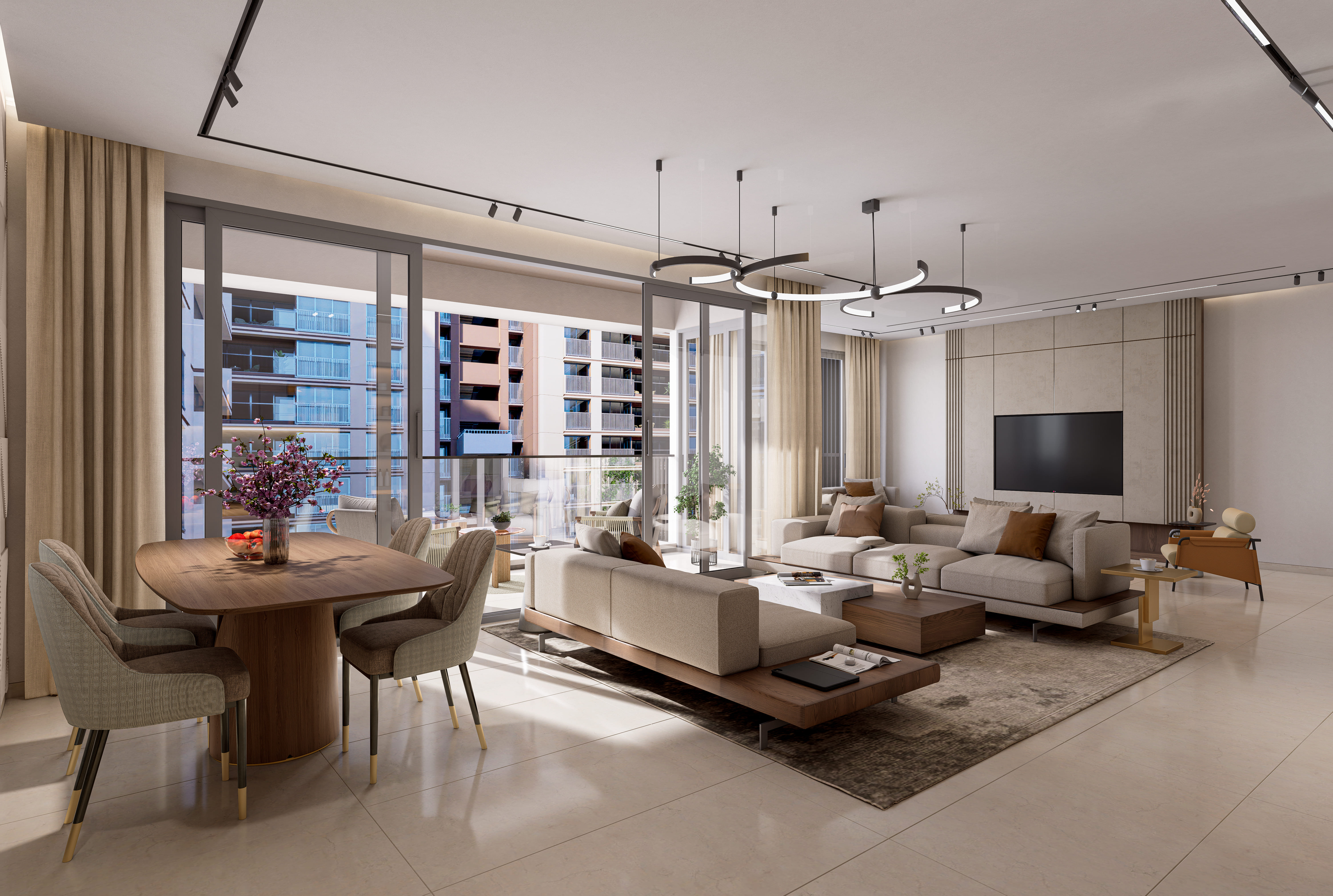
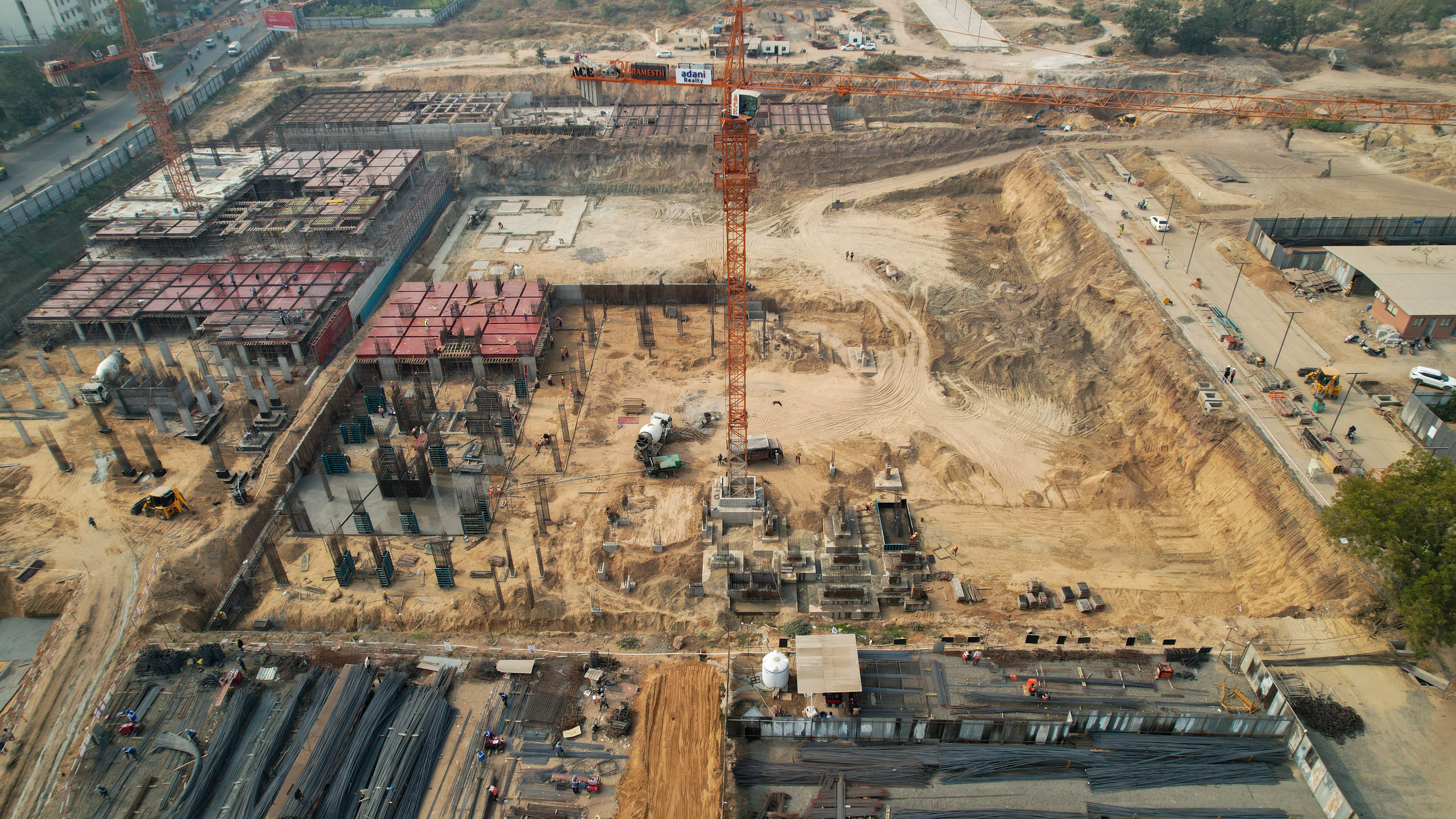
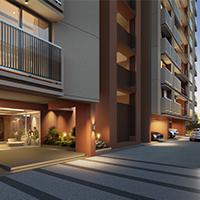
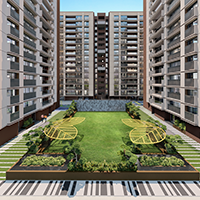

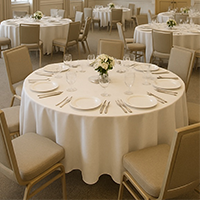


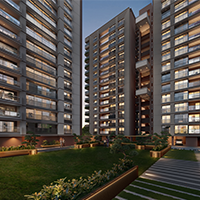

.ashx)
.ashx)
